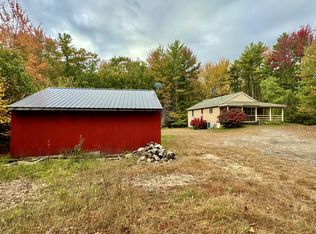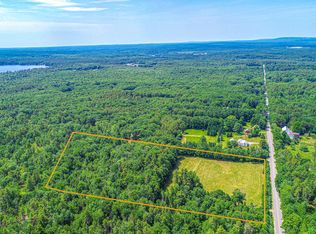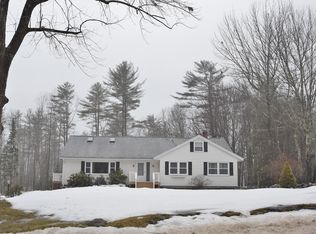Closed
$465,000
470 Cape Road, Standish, ME 04084
3beds
2,108sqft
Single Family Residence
Built in 1988
2.76 Acres Lot
$474,500 Zestimate®
$221/sqft
$3,009 Estimated rent
Home value
$474,500
$446,000 - $508,000
$3,009/mo
Zestimate® history
Loading...
Owner options
Explore your selling options
What's special
Welcome to 470 Cape Road! This ranch style home is elevated perched back from the road on a private 2.76-acre parcel. The kitchen looks through to the living room with a hearth and woodstove, there is a sizeable multipurpose room that is home to an entrance area, dining area and family room with a second woodstove. The primary bedroom has its own half bathroom, there are two additional bedrooms and a full common bathroom. You'll love the finished basement space including a huge bonus room with wet sink, a laundry room with closet and a utility room. The inside space is wonderful but the 3-season room is by far the most popular room in the house! Perfect for just relaxing or entertaining guests on summer evenings. In addition, there is a rear sundeck, a storage shed plus a woodshed. The exterior was just upgraded with new vinyl siding and a new metal roof. Convenient location just 2 minutes to the High School and Middle School.
Zillow last checked: 8 hours ago
Listing updated: June 18, 2025 at 12:10pm
Listed by:
PO-GO REALTY
Bought with:
American Real Estate
Source: Maine Listings,MLS#: 1621362
Facts & features
Interior
Bedrooms & bathrooms
- Bedrooms: 3
- Bathrooms: 2
- Full bathrooms: 1
- 1/2 bathrooms: 1
Primary bedroom
- Features: Closet, Half Bath
- Level: First
Bedroom 2
- Features: Closet
- Level: First
Bedroom 3
- Features: Closet
- Level: First
Bonus room
- Level: Basement
Dining room
- Level: First
Family room
- Features: Heat Stove
- Level: First
Kitchen
- Level: First
Living room
- Features: Heat Stove
- Level: First
Heating
- Baseboard, Hot Water
Cooling
- None
Appliances
- Included: Dishwasher, Electric Range, Refrigerator
Features
- 1st Floor Primary Bedroom w/Bath
- Flooring: Laminate, Tile
- Basement: Bulkhead,Interior Entry,Finished,Full
- Has fireplace: No
Interior area
- Total structure area: 2,108
- Total interior livable area: 2,108 sqft
- Finished area above ground: 1,400
- Finished area below ground: 708
Property
Parking
- Parking features: Gravel, Paved, On Site
Lot
- Size: 2.76 Acres
- Features: Near Town, Rural, Rolling Slope, Landscaped
Details
- Additional structures: Shed(s)
- Parcel number: STANM3L51A
- Zoning: Rural
Construction
Type & style
- Home type: SingleFamily
- Architectural style: Ranch
- Property subtype: Single Family Residence
Materials
- Wood Frame, Vinyl Siding
- Roof: Metal
Condition
- Year built: 1988
Utilities & green energy
- Electric: Circuit Breakers, Generator Hookup
- Water: Well
Community & neighborhood
Security
- Security features: Air Radon Mitigation System
Location
- Region: Standish
Other
Other facts
- Road surface type: Paved
Price history
| Date | Event | Price |
|---|---|---|
| 6/18/2025 | Sold | $465,000+2.2%$221/sqft |
Source: | ||
| 6/18/2025 | Pending sale | $455,000$216/sqft |
Source: | ||
| 5/9/2025 | Contingent | $455,000$216/sqft |
Source: | ||
| 5/5/2025 | Listed for sale | $455,000+86.5%$216/sqft |
Source: | ||
| 7/17/2017 | Sold | $244,000+3.8%$116/sqft |
Source: | ||
Public tax history
| Year | Property taxes | Tax assessment |
|---|---|---|
| 2024 | $3,926 +6.2% | $311,600 +16.7% |
| 2023 | $3,698 +3.3% | $267,000 +7.8% |
| 2022 | $3,579 +24.8% | $247,700 +23.5% |
Find assessor info on the county website
Neighborhood: 04084
Nearby schools
GreatSchools rating
- 4/10George E Jack SchoolGrades: 4-5Distance: 3.4 mi
- 4/10Bonny Eagle Middle SchoolGrades: 6-8Distance: 0.7 mi
- 3/10Bonny Eagle High SchoolGrades: 9-12Distance: 0.6 mi
Get pre-qualified for a loan
At Zillow Home Loans, we can pre-qualify you in as little as 5 minutes with no impact to your credit score.An equal housing lender. NMLS #10287.


