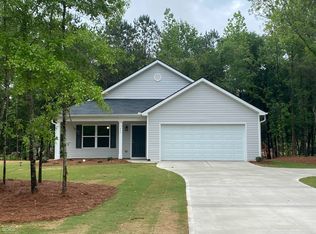Closed
$236,900
470 Canyon Rd, Woodbury, GA 30293
3beds
1,300sqft
Single Family Residence
Built in 2023
0.43 Acres Lot
$257,500 Zestimate®
$182/sqft
$1,865 Estimated rent
Home value
$257,500
$245,000 - $270,000
$1,865/mo
Zestimate® history
Loading...
Owner options
Explore your selling options
What's special
This 1300 sf 1 car garage home new home, Built by Meredith Homes Inc. Estimated move in date is May 15th 2023. Builder contributes $2500 toward closing costs with Builder preferred Loan officer. Preferred loan officer may include an additional $1,000-$3000- please see listing agent for more details on this. We will have additional new homes to build at this location. Super high speed city internet. Public water/public sewer. ***This ranch-style home is 1300 sf, 1 car garage, 3 bedrooms and 2 full bathrooms (also it is a split bedroom layout). Wooded backyard. Almost 1/2 an acre. Vinyl siding exterior. Interior: Granite in the kitchen plus stainless steel appliance package that includes: stove range, microwave and dishwasher. Carpet and LVP flooring. Comfort height cabinetry, self closing. Vaulted ceiling in both the family room and owner's suite. Fireplace in family room. Owner's suite has a walk-in closet, separate tub and shower. Total electric. USDA area. Kitchen appliances: stainless steel electric stove, microwave and dishwasher. We've sold 2 homes already and both appraised for more than contract sales price! **Agents-please read over private remarks for additional info.~~
Zillow last checked: 8 hours ago
Listing updated: August 29, 2024 at 11:25am
Listed by:
Christy Mehring 678-300-3756,
Southern Classic Realtors
Bought with:
Jodie Shepard, 301884
Lindsey's Inc., Realtors
Source: GAMLS,MLS#: 20103753
Facts & features
Interior
Bedrooms & bathrooms
- Bedrooms: 3
- Bathrooms: 2
- Full bathrooms: 2
- Main level bathrooms: 2
- Main level bedrooms: 3
Dining room
- Features: Dining Rm/Living Rm Combo, L Shaped
Kitchen
- Features: Solid Surface Counters
Heating
- Electric
Cooling
- Electric
Appliances
- Included: Electric Water Heater, Dishwasher, Microwave, Oven/Range (Combo), Stainless Steel Appliance(s)
- Laundry: Laundry Closet, In Kitchen
Features
- Vaulted Ceiling(s), Separate Shower, Walk-In Closet(s), Master On Main Level, Split Bedroom Plan
- Flooring: Carpet, Vinyl
- Windows: Double Pane Windows
- Basement: None
- Number of fireplaces: 1
- Fireplace features: Family Room, Factory Built
Interior area
- Total structure area: 1,300
- Total interior livable area: 1,300 sqft
- Finished area above ground: 1,300
- Finished area below ground: 0
Property
Parking
- Parking features: Attached, Garage Door Opener, Garage, Kitchen Level
- Has attached garage: Yes
Features
- Levels: One
- Stories: 1
- Patio & porch: Patio
Lot
- Size: 0.43 Acres
- Features: Level
Details
- Parcel number: WO01017
Construction
Type & style
- Home type: SingleFamily
- Architectural style: Ranch
- Property subtype: Single Family Residence
Materials
- Vinyl Siding
- Foundation: Slab
- Roof: Composition
Condition
- To Be Built
- New construction: Yes
- Year built: 2023
Details
- Warranty included: Yes
Utilities & green energy
- Sewer: Public Sewer
- Water: Public
- Utilities for property: Sewer Connected
Community & neighborhood
Community
- Community features: None
Location
- Region: Woodbury
- Subdivision: Southfield Estates
Other
Other facts
- Listing agreement: Exclusive Right To Sell
- Listing terms: 1031 Exchange,Cash,Conventional,FHA,VA Loan,USDA Loan
Price history
| Date | Event | Price |
|---|---|---|
| 5/30/2023 | Sold | $236,900$182/sqft |
Source: | ||
| 4/24/2023 | Pending sale | $236,900$182/sqft |
Source: | ||
| 3/14/2023 | Listed for sale | $236,900$182/sqft |
Source: | ||
Public tax history
| Year | Property taxes | Tax assessment |
|---|---|---|
| 2024 | $4,704 +2879.2% | $95,720 +2967.9% |
| 2023 | $158 -10.3% | $3,120 -8.2% |
| 2022 | $176 -2.7% | $3,400 |
Find assessor info on the county website
Neighborhood: 30293
Nearby schools
GreatSchools rating
- 3/10Unity Elementary SchoolGrades: PK-5Distance: 18.5 mi
- 2/10Manchester Middle SchoolGrades: 6-8Distance: 9.2 mi
- 5/10Manchester High SchoolGrades: 9-12Distance: 9.2 mi
Schools provided by the listing agent
- Elementary: George E Washington
- Middle: Manchester
- High: Manchester
Source: GAMLS. This data may not be complete. We recommend contacting the local school district to confirm school assignments for this home.
Get a cash offer in 3 minutes
Find out how much your home could sell for in as little as 3 minutes with a no-obligation cash offer.
Estimated market value$257,500
Get a cash offer in 3 minutes
Find out how much your home could sell for in as little as 3 minutes with a no-obligation cash offer.
Estimated market value
$257,500
