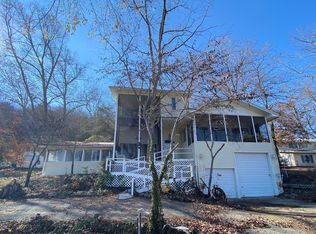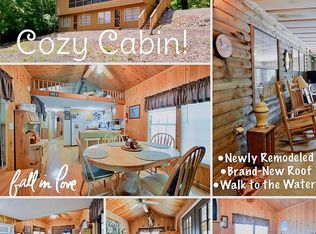Closed
Price Unknown
470 Cane Cove Road, Cape Fair, MO 65624
3beds
2,238sqft
Single Family Residence
Built in 1960
0.46 Acres Lot
$277,700 Zestimate®
$--/sqft
$2,263 Estimated rent
Home value
$277,700
$250,000 - $314,000
$2,263/mo
Zestimate® history
Loading...
Owner options
Explore your selling options
What's special
Discover an extraordinary lakefront retreat that is truly one of a kind! This magnificent home features three bedrooms and three bathrooms, offering something special for everyone. Step outside to find a spacious patio and covered grilling area, perfect for entertaining. And don't miss the expansive screened-in porch, where you can soak in million-dollar views of the lake.Inside, the large living room boasts vaulted ceilings and brand new luxury vinyl plank flooring, creating a welcoming and stylish ambiance. The kitchen and dining combo provides ample space to enjoy meals while taking in the stunning lake vistas. The finished basement offers endless possibilities, whether you use it as a cozy bunk room or a versatile second living area.Notable features include a relatively young HVAC system, only three years old, and a four-year-old water heater, ensuring modern comfort and peace of mind. Everywhere you look in this home, you'll find captivating views that will take your breath away. Don't let this exceptional opportunity slip away--schedule a viewing today and make this extraordinary lakefront retreat your own.
Zillow last checked: 8 hours ago
Listing updated: August 28, 2024 at 06:29pm
Listed by:
Chris Wells 417-766-2827,
Alpha Realty MO, LLC
Bought with:
Janice C Roberts, 2010012171
Sturdy Real Estate
Source: SOMOMLS,MLS#: 60243488
Facts & features
Interior
Bedrooms & bathrooms
- Bedrooms: 3
- Bathrooms: 3
- Full bathrooms: 3
Heating
- Central, Propane
Cooling
- Ceiling Fan(s), Central Air
Appliances
- Laundry: In Basement
Features
- Flooring: Carpet, Vinyl
- Basement: Finished,Walk-Out Access,Partial
- Has fireplace: Yes
- Fireplace features: Basement, Living Room, Propane, Wood Burning
Interior area
- Total structure area: 2,238
- Total interior livable area: 2,238 sqft
- Finished area above ground: 1,046
- Finished area below ground: 1,192
Property
Parking
- Total spaces: 1
- Parking features: Driveway
- Garage spaces: 1
- Carport spaces: 1
- Has uncovered spaces: Yes
Features
- Levels: Two
- Stories: 2
- Patio & porch: Covered, Front Porch
- Has view: Yes
- View description: Lake, Water
- Has water view: Yes
- Water view: Lake,Water
- Waterfront features: Lake Front, Waterfront
Lot
- Size: 0.46 Acres
- Features: Waterfront
Details
- Parcel number: 095.022002004013.000
Construction
Type & style
- Home type: SingleFamily
- Architectural style: Split Level
- Property subtype: Single Family Residence
Materials
- Block, Frame
- Foundation: Block
Condition
- Year built: 1960
Utilities & green energy
- Sewer: Private Sewer
- Water: Shared Well
Community & neighborhood
Location
- Region: Cape Fair
- Subdivision: Ashers Cane Bottom
HOA & financial
HOA
- HOA fee: $100 annually
- Services included: Water
Other
Other facts
- Listing terms: Cash,Conventional,FHA,USDA/RD,VA Loan
Price history
| Date | Event | Price |
|---|---|---|
| 8/25/2023 | Sold | -- |
Source: | ||
| 7/12/2023 | Pending sale | $270,000$121/sqft |
Source: | ||
| 5/25/2023 | Listed for sale | $270,000$121/sqft |
Source: | ||
| 6/6/2017 | Sold | -- |
Source: Agent Provided | ||
Public tax history
| Year | Property taxes | Tax assessment |
|---|---|---|
| 2024 | $1,043 +0.4% | $22,380 |
| 2023 | $1,038 | $22,380 +130% |
| 2022 | -- | $9,730 |
Find assessor info on the county website
Neighborhood: 65624
Nearby schools
GreatSchools rating
- 5/10Galena-Abesville Elementary SchoolGrades: PK-6Distance: 9.4 mi
- 4/10Galena High SchoolGrades: 7-12Distance: 3.4 mi
Schools provided by the listing agent
- Elementary: Reeds Spring
- Middle: Reeds Spring
- High: Reeds Spring
Source: SOMOMLS. This data may not be complete. We recommend contacting the local school district to confirm school assignments for this home.

