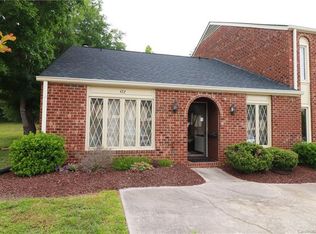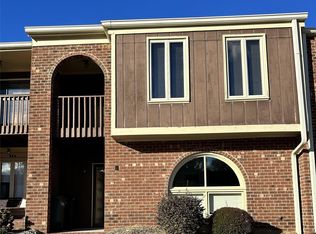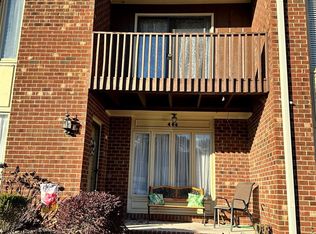Closed
$278,000
470 Camrose Cir NE, Concord, NC 28025
2beds
1,552sqft
Condominium
Built in 1980
-- sqft lot
$263,900 Zestimate®
$179/sqft
$1,756 Estimated rent
Home value
$263,900
$248,000 - $280,000
$1,756/mo
Zestimate® history
Loading...
Owner options
Explore your selling options
What's special
MOTAVATED Nana ready to move home with her grandbabies, Bring ALL offers!
Newly Renovated Condo with a Townhome Vibe, in a Prime location convenient to 85, multiple restaurants and shopping! New HVAC, New Flooring throughout, Fresh Paint, and new toilets. Take a ride on the chair lift upstarts to find the large Primary bedroom with its own balcony, full bath with shower tub combo, and office/reading nook. The second bedroom is extra-large with tons of closet space, located right beside the newly renovated guest bathroom with new walk-in shower. Downstairs enjoy an open floor plan concept including the dining room and living room with a stone wood burning fireplace. As you walk through the Florida/Sunroom with built ins and storage, you open up the door to your own back yard oasis with brand new deck and gazebos perfect for entertaining or enjoying a nice cup of coffee while watching the Deer and Hummingbirds. Alcova Morgage offering a 2500 lender credit towards Closing Cost!
Zillow last checked: 8 hours ago
Listing updated: September 22, 2023 at 02:14pm
Listing Provided by:
Brittany Lowder rebybrittany@gmail.com,
Lowder Homes Realty LLC
Bought with:
Carmady Kruger
Lantern Realty & Development LLC
Source: Canopy MLS as distributed by MLS GRID,MLS#: 4047460
Facts & features
Interior
Bedrooms & bathrooms
- Bedrooms: 2
- Bathrooms: 3
- Full bathrooms: 2
- 1/2 bathrooms: 1
Primary bedroom
- Features: Ceiling Fan(s), Computer Niche
- Level: Upper
Primary bedroom
- Level: Upper
Bedroom s
- Features: Ceiling Fan(s)
- Level: Upper
Bedroom s
- Level: Upper
Living room
- Level: Main
Living room
- Level: Main
Sunroom
- Level: Main
Sunroom
- Level: Main
Heating
- Central
Cooling
- Central Air
Appliances
- Included: Dishwasher, Electric Cooktop, Electric Oven, Microwave, Oven, Refrigerator
- Laundry: Common Area, Electric Dryer Hookup, Main Level, Washer Hookup
Features
- Flooring: Vinyl, Wood
- Doors: Screen Door(s)
- Has basement: No
- Attic: Pull Down Stairs
- Fireplace features: Living Room, Wood Burning
Interior area
- Total structure area: 1,552
- Total interior livable area: 1,552 sqft
- Finished area above ground: 1,552
- Finished area below ground: 0
Property
Parking
- Parking features: Parking Space(s)
Accessibility
- Accessibility features: Stair Lift
Features
- Levels: Two
- Stories: 2
- Entry location: Main
- Patio & porch: Deck, Front Porch
- Exterior features: Tennis Court(s)
- Pool features: Community
Lot
- Size: 0.03 Acres
Details
- Parcel number: 56217444510022
- Zoning: CURC
- Special conditions: Standard
Construction
Type & style
- Home type: Condo
- Property subtype: Condominium
Materials
- Brick Full
- Foundation: Slab
- Roof: Shingle
Condition
- New construction: No
- Year built: 1980
Utilities & green energy
- Sewer: Public Sewer
- Water: City
- Utilities for property: Cable Available
Community & neighborhood
Security
- Security features: Carbon Monoxide Detector(s), Smoke Detector(s)
Community
- Community features: Clubhouse, Sidewalks
Location
- Region: Concord
- Subdivision: Oakleaf
HOA & financial
HOA
- Has HOA: Yes
- HOA fee: $145 monthly
- Association name: Oakleaf HOA
- Association phone: 704-467-4761
Other
Other facts
- Listing terms: Cash,Conventional,FHA,VA Loan
- Road surface type: Concrete
Price history
| Date | Event | Price |
|---|---|---|
| 8/22/2023 | Sold | $278,000-1.4%$179/sqft |
Source: | ||
| 7/24/2023 | Pending sale | $282,000$182/sqft |
Source: | ||
| 7/22/2023 | Price change | $282,000-1.7%$182/sqft |
Source: | ||
| 7/14/2023 | Listed for sale | $287,000+63.5%$185/sqft |
Source: | ||
| 2/22/2021 | Sold | $175,500+3.8%$113/sqft |
Source: | ||
Public tax history
| Year | Property taxes | Tax assessment |
|---|---|---|
| 2024 | $2,184 +36.8% | $219,270 +67.6% |
| 2023 | $1,596 | $130,830 |
| 2022 | $1,596 | $130,830 |
Find assessor info on the county website
Neighborhood: 28025
Nearby schools
GreatSchools rating
- 6/10Beverly Hills ElementaryGrades: K-5Distance: 0.6 mi
- 2/10Concord MiddleGrades: 6-8Distance: 2 mi
- 5/10Concord HighGrades: 9-12Distance: 0.4 mi
Get a cash offer in 3 minutes
Find out how much your home could sell for in as little as 3 minutes with a no-obligation cash offer.
Estimated market value
$263,900
Get a cash offer in 3 minutes
Find out how much your home could sell for in as little as 3 minutes with a no-obligation cash offer.
Estimated market value
$263,900


