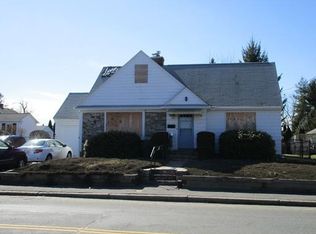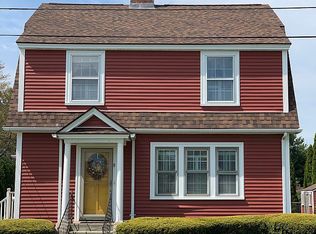Sold for $501,000 on 07/01/24
$501,000
470 Burncoat St, Worcester, MA 01606
3beds
2,400sqft
Single Family Residence
Built in 1951
0.29 Acres Lot
$528,500 Zestimate®
$209/sqft
$3,492 Estimated rent
Home value
$528,500
$481,000 - $581,000
$3,492/mo
Zestimate® history
Loading...
Owner options
Explore your selling options
What's special
Immaculate, sprawling, mid century modern ranch in desirable Burncoat area ! This home and yard are in showroom condition. Gleaming hdwds are throughout this expansive ranch. The kit is very large allowing for great entertaining. The din rm has a built in hutch. The liv rm is spacious and is adorned with a fireplace.The wide hallway w two skylights leads towards the 3 large bedrooms. The primary bedrm offers a terrific full bath w 2 separate sinks and a glass stand up shower . Make your way to the lower level and find another liv rm complete with a fireplace and bar. There is also another room in the basement that could be a home office, playroom or a bedroom. All this plus a 2 car garage along with 2 full and 2 half baths! This showstopper also offers central air! Meander outside and you will see an oversized, landscaped yard offering plenty of space to plant your dream garden. SHOWINGS THIS WEEK- WED and THUR 4-6pm. No showings this weekend. See firm remarks.
Zillow last checked: 8 hours ago
Listing updated: July 02, 2024 at 06:56am
Listed by:
Kim McCrohon 508-769-2557,
Coldwell Banker Realty - Worcester 508-795-7500
Bought with:
Kelleher Team
Coldwell Banker Realty - Worcester
Source: MLS PIN,MLS#: 73237299
Facts & features
Interior
Bedrooms & bathrooms
- Bedrooms: 3
- Bathrooms: 4
- Full bathrooms: 2
- 1/2 bathrooms: 2
Primary bedroom
- Features: Bathroom - Full, Flooring - Hardwood
- Level: First
Bedroom 2
- Features: Cedar Closet(s), Flooring - Hardwood
- Level: First
Bedroom 3
- Features: Flooring - Hardwood
- Level: First
Primary bathroom
- Features: Yes
Bathroom 1
- Features: Bathroom - Full
- Level: First
Bathroom 2
- Features: Bathroom - Full
- Level: First
Bathroom 3
- Features: Bathroom - Half
- Level: First
Dining room
- Features: Flooring - Hardwood
- Level: First
Family room
- Features: Bathroom - Half, Flooring - Wall to Wall Carpet
- Level: Basement
Kitchen
- Features: Flooring - Laminate
- Level: First
Living room
- Features: Flooring - Hardwood
- Level: First
Office
- Features: Closet, Flooring - Laminate
- Level: Basement
Heating
- Forced Air, Natural Gas
Cooling
- Central Air
Appliances
- Laundry: In Basement
Features
- Bathroom - Half, Closet, Bathroom, Home Office
- Flooring: Tile, Vinyl, Hardwood, Laminate
- Basement: Full,Partially Finished,Interior Entry,Garage Access
- Number of fireplaces: 2
- Fireplace features: Family Room, Living Room
Interior area
- Total structure area: 2,400
- Total interior livable area: 2,400 sqft
Property
Parking
- Total spaces: 6
- Parking features: Attached, Paved Drive, Off Street
- Attached garage spaces: 2
- Uncovered spaces: 4
Features
- Exterior features: Rain Gutters, Storage, Professional Landscaping, Sprinkler System
- Fencing: Fenced/Enclosed
Lot
- Size: 0.29 Acres
- Features: Corner Lot, Level
Details
- Parcel number: M:23 B:017 L:00016,1784093
- Zoning: RS-7
Construction
Type & style
- Home type: SingleFamily
- Architectural style: Ranch,Mid-Century Modern
- Property subtype: Single Family Residence
Materials
- Frame, Brick
- Foundation: Concrete Perimeter, Block
- Roof: Shingle
Condition
- Year built: 1951
Utilities & green energy
- Electric: Circuit Breakers
- Sewer: Public Sewer
- Water: Public
Community & neighborhood
Community
- Community features: Public Transportation, Shopping
Location
- Region: Worcester
Price history
| Date | Event | Price |
|---|---|---|
| 7/1/2024 | Sold | $501,000+7.7%$209/sqft |
Source: MLS PIN #73237299 | ||
| 5/20/2024 | Contingent | $465,000$194/sqft |
Source: MLS PIN #73237299 | ||
| 5/14/2024 | Listed for sale | $465,000+210.2%$194/sqft |
Source: MLS PIN #73237299 | ||
| 9/30/1997 | Sold | $149,900$62/sqft |
Source: Public Record | ||
Public tax history
| Year | Property taxes | Tax assessment |
|---|---|---|
| 2025 | $6,340 +3% | $480,700 +7.4% |
| 2024 | $6,156 +2.7% | $447,700 +7.1% |
| 2023 | $5,996 +12.1% | $418,100 +18.9% |
Find assessor info on the county website
Neighborhood: 01606
Nearby schools
GreatSchools rating
- 3/10Burncoat Street Preparatory SchoolGrades: K-6Distance: 0.2 mi
- 3/10Burncoat Middle SchoolGrades: 7-8Distance: 1.5 mi
- 2/10Burncoat Senior High SchoolGrades: 9-12Distance: 1.4 mi
Get a cash offer in 3 minutes
Find out how much your home could sell for in as little as 3 minutes with a no-obligation cash offer.
Estimated market value
$528,500
Get a cash offer in 3 minutes
Find out how much your home could sell for in as little as 3 minutes with a no-obligation cash offer.
Estimated market value
$528,500

