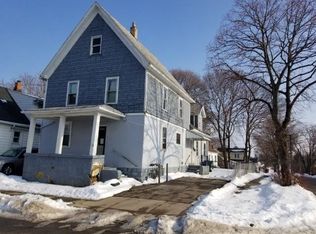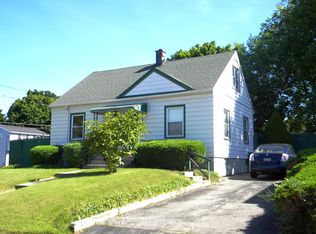This adorable 888 sq ft 2 bed 1.5 bath home is move in ready and waiting for your finishing touches! This home features a spacious kitchen with newer gas stainless stove, appliances included. Detached 20X20 1 car garage, workshop area and additional shed. 72 sq ft enclosed front porch entry and covered exterior rear exit. Fully fenced yard with ample parking. First floor powder room and roomy living area. Large full bath with jetted tub. Extra potential in the dry basement with an additional room and separate tub area perfect for your pets. Brand new furnace and 8 year old roof on home. New exterior cable to be installed and fresh paint will be added on the trim of garage. Delayed Negotiations: Any offers presented 11/23/20 @ 12 pm.
This property is off market, which means it's not currently listed for sale or rent on Zillow. This may be different from what's available on other websites or public sources.

