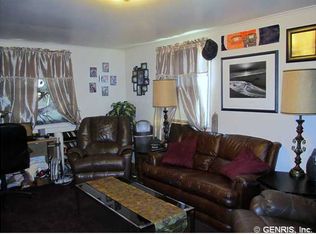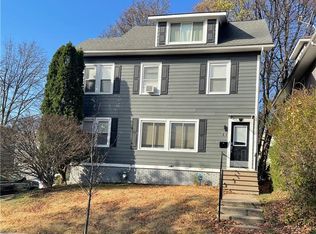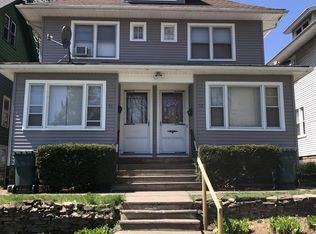PERFECT OPPURTUNITY FOR AN OWNER OCCUPANT INVESTMENT! GET OFF YOUR COUCH AND TAKE A LOOK AT THIS WELL KEPT SIDE BY SIDE 2 FAMILY! NO BETTER WAY THAN PASSIVE INCOME. BOTH UNITS WITH SEPERATE OFF STREET PARKING AND GARAGES. GARAGE & BASEMENT INCLUDE STORAGE AREA & LAUNDRY HOOK UPS. WALK UP TO YOUR LIVING SPACE INCLUDING KITCHEN & EAT IN DINING. SPACOUS LIVING ROOMS & HALF BATHS ADJACENT. TOP LEVEL INCLUDES 2 BEDROOMS & FULL BATH. RIGHT UNIT FRESHLY UPDATED WITH PAINT, TUB SURROUND IN BATHROOM, & GORGEOUS HARDWOODS. NEW TOTAL TEAR OFF ROOF. CLOSE TO RADIO SOCIAL/N WINTON AMENITIES/BARS/WEGMANS. CITY LIVING WITH SUBURBAN FEEL. LEFT UNIT LONG TERM TENANT OCCUPIED. DELAYED NEGOTIATIONS UNTIL TUESDAY NOVEMBER 15TH AT 12PM
This property is off market, which means it's not currently listed for sale or rent on Zillow. This may be different from what's available on other websites or public sources.


