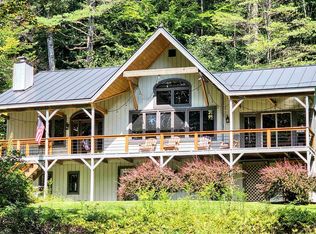Closed
Listed by:
Heidi Zizza,
Four Seasons Sotheby's Int'l Realty 802-464-1200
Bought with: Berkley & Veller Greenwood/Dover
$400,000
470 Bills Road, Wardsboro, VT 05355
--beds
--baths
3,058sqft
Multi Family
Built in 1876
-- sqft lot
$405,500 Zestimate®
$131/sqft
$1,864 Estimated rent
Home value
$405,500
$268,000 - $616,000
$1,864/mo
Zestimate® history
Loading...
Owner options
Explore your selling options
What's special
This your opportunity to own a Quintessential Vermont Farmhouse with not one but TWO separate living quarters. Located smack dab in the middle of Mount Snow and Stratton so you can ski multiple Mountains and Golf Multiple courses. Live on one side and rent or Airbnb the other is a great option for this property. Currently both sides are being used as Airbnb's and have VERY strong rental income. The larger of the two side has 5 generous bedrooms and a 3rd floor game room with extra sleeping spaces making it great for sleepovers! Fully equipped kitchen with large Dining space overlooks the flat backyard, new deck perfect for grilling and stone firepit! 2 separate living rooms so you can spread out with lots of people for Après ski Vibes. Attached to the main house is what we lovingly call the Cottage! The cottage space is so sweet and Sunny! Large Living room greets you upon entry with inviting Wood Stove! Eat in kitchen with everything you need and a work nook for those work from home days. Large first floor bedroom and second floor storybook loft that anyone who loves a cozy space will adore! House has a Full Generator, a large flat yard great for gardening, pets or just about anything. Being sold as is. Come see for yourself why you should call this sweet piece of Vermont History HOME!
Zillow last checked: 8 hours ago
Listing updated: August 05, 2025 at 10:59am
Listed by:
Heidi Zizza,
Four Seasons Sotheby's Int'l Realty 802-464-1200
Bought with:
Nadine Coffey
Berkley & Veller Greenwood/Dover
Source: PrimeMLS,MLS#: 5030875
Facts & features
Interior
Bedrooms & bathrooms
- Full bathrooms: 4
Heating
- Propane, Oil, Wood Stove
Cooling
- None
Features
- Basement: Crawl Space,Sump Pump,Interior Entry
Interior area
- Total structure area: 3,058
- Total interior livable area: 3,058 sqft
- Finished area above ground: 3,058
- Finished area below ground: 0
Property
Parking
- Parking features: Circular Driveway, Dirt, Off Street, Parking Spaces 5 - 10, Unpaved
Features
- Levels: 2.5
- Exterior features: Deck, Shed
Lot
- Size: 1.10 Acres
- Features: Country Setting, Level, Ski Area, Trail/Near Trail, Near Skiing, Near Snowmobile Trails
Details
- Parcel number: 68721810958
- Zoning description: Residental
Construction
Type & style
- Home type: MultiFamily
- Property subtype: Multi Family
Materials
- Wood Frame
- Foundation: Fieldstone
- Roof: Metal
Condition
- New construction: No
- Year built: 1876
Utilities & green energy
- Electric: Circuit Breakers
- Sewer: On-Site Septic Exists
- Water: On-Site Well Exists
- Utilities for property: Cable
Community & neighborhood
Location
- Region: Wardsboro
Other
Other facts
- Road surface type: Unpaved
Price history
| Date | Event | Price |
|---|---|---|
| 7/7/2025 | Sold | $400,000-12.9%$131/sqft |
Source: | ||
| 4/18/2025 | Price change | $459,000-2.1%$150/sqft |
Source: | ||
| 3/3/2025 | Listed for sale | $469,000$153/sqft |
Source: | ||
| 11/7/2024 | Listing removed | $469,000-6%$153/sqft |
Source: | ||
| 8/4/2024 | Price change | $499,000-9.1%$163/sqft |
Source: | ||
Public tax history
| Year | Property taxes | Tax assessment |
|---|---|---|
| 2024 | -- | $526,200 |
| 2023 | -- | $526,200 +132.9% |
| 2022 | -- | $225,950 +8.3% |
Find assessor info on the county website
Neighborhood: 05355
Nearby schools
GreatSchools rating
- NAWardsboro Central SchoolGrades: PK-6Distance: 1.7 mi
- 3/10Leland & Gray Uhsd #34Grades: 6-12Distance: 7.6 mi
Get pre-qualified for a loan
At Zillow Home Loans, we can pre-qualify you in as little as 5 minutes with no impact to your credit score.An equal housing lender. NMLS #10287.
