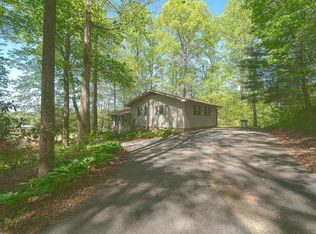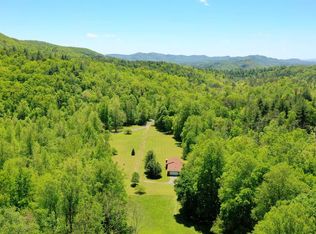This 3BR/3BA split ranch offers complete & total privacy on 5.47 beautiful acres! Gleaming heart of pine floors throughout showcase the sleek interior finishes. White and bright open concept kitchen and Great Room with stone gas log fireplace has access to the large covered porch for extra hang out space with family and friends. All BRs and BAs are good size. The master en suite with double vanity, walk in tile shower includes the laundry room and large walk-in-closet. Double your living space by completing the full unfinished basement to meet your family needs; with an outside entrance and plumbed for bath. The more than ample double carport keeps you out of weather to the front door.
This property is off market, which means it's not currently listed for sale or rent on Zillow. This may be different from what's available on other websites or public sources.

