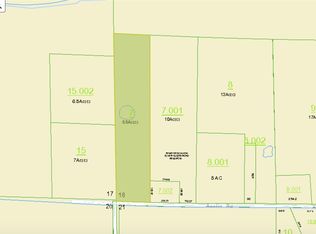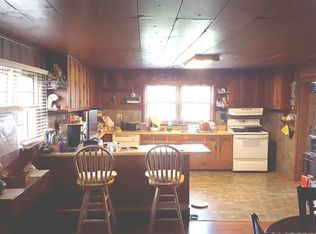Majestic Mountain Views surround this beautiful home with over 3400+/- sq ft., 3-car garage, detached 10 x 30 workshop, small storage shed and lots of fruit and nut trees. A rocking chair porch welcomes you inside to ceramic tile foyer, living room with 2 skylights overlooking the back patio, den with built-ins and fireplace, eat-in kitchen with island and fireplace, 3 bedrooms, 2.5 baths, oversized utility room with cabinetry, bonus room in the garage with separate heat/air unit and lots more. Other features include: hardwood and tile flooring throughout, 2 central heat/air units, 2 water heaters, and more. MUST SEE! (Can be purchased with 6 acres for $279,900)
This property is off market, which means it's not currently listed for sale or rent on Zillow. This may be different from what's available on other websites or public sources.


