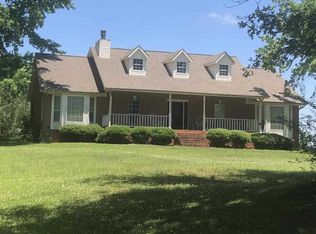Sold for $165,000
$165,000
470 Armstrong Loop, Hayden, AL 35079
2beds
1,065sqft
Single Family Residence
Built in 1917
2 Acres Lot
$164,300 Zestimate®
$155/sqft
$1,205 Estimated rent
Home value
$164,300
$115,000 - $235,000
$1,205/mo
Zestimate® history
Loading...
Owner options
Explore your selling options
What's special
Beautiful 2 bedroom, 2 bath, on 2 acres in Hayden! You will fall in love with this quaint cottage! Relax on the front porch swing and enjoy this peaceful setting. The front door leads to a spacious living room with gas fireplace. Kitchen features butcher block countertops and all appliances will remain. Spacious master suite with walk-in closet, double sink vanity, and jetted tub. Additional bedroom and full bath too! The covered patio is the perfect outdoor entertainment space. The large barn/garage offers plenty of storage. The old well house has plenty of additional storage too. Imagine the sound of a rainy day and this metal roof! This beautiful home has SO much to offer. Book your showing today!
Zillow last checked: 8 hours ago
Listing updated: May 22, 2025 at 06:29pm
Listed by:
Andrea Rouse 205-542-2369,
RE/MAX on Main
Bought with:
Jason Boner
EXIT Realty Birmingham
Source: GALMLS,MLS#: 21414591
Facts & features
Interior
Bedrooms & bathrooms
- Bedrooms: 2
- Bathrooms: 2
- Full bathrooms: 2
Primary bedroom
- Level: First
Bedroom 1
- Level: First
Primary bathroom
- Level: First
Bathroom 1
- Level: First
Kitchen
- Features: Butcher Block
- Level: First
Living room
- Level: First
Basement
- Area: 0
Heating
- Central
Cooling
- Central Air
Appliances
- Included: Dishwasher, Microwave, Electric Oven, Refrigerator, Electric Water Heater
- Laundry: Electric Dryer Hookup, Washer Hookup, Main Level, Other, Yes
Features
- None, Smooth Ceilings, Split Bedrooms, Walk-In Closet(s)
- Flooring: Laminate
- Attic: Other,Yes
- Number of fireplaces: 1
- Fireplace features: Insert, Living Room, Gas
Interior area
- Total interior livable area: 1,065 sqft
- Finished area above ground: 1,065
- Finished area below ground: 0
Property
Parking
- Total spaces: 1
- Parking features: Circular Driveway, Driveway
- Carport spaces: 1
- Has uncovered spaces: Yes
Features
- Levels: One
- Stories: 1
- Pool features: None
- Has spa: Yes
- Spa features: Bath
- Has view: Yes
- View description: None
- Waterfront features: No
Lot
- Size: 2 Acres
Details
- Additional structures: Barn(s), Workshop
- Parcel number: 2205220000011.003
- Special conditions: N/A
Construction
Type & style
- Home type: SingleFamily
- Property subtype: Single Family Residence
Materials
- Other
- Foundation: Slab
Condition
- Year built: 1917
Utilities & green energy
- Sewer: Septic Tank
- Water: Public
Community & neighborhood
Location
- Region: Hayden
- Subdivision: None
Other
Other facts
- Price range: $165K - $165K
Price history
| Date | Event | Price |
|---|---|---|
| 5/20/2025 | Sold | $165,000$155/sqft |
Source: | ||
| 4/22/2025 | Contingent | $165,000$155/sqft |
Source: | ||
| 4/16/2025 | Listed for sale | $165,000$155/sqft |
Source: | ||
| 4/7/2025 | Contingent | $165,000$155/sqft |
Source: | ||
| 4/3/2025 | Listed for sale | $165,000+340%$155/sqft |
Source: | ||
Public tax history
| Year | Property taxes | Tax assessment |
|---|---|---|
| 2024 | $1,114 -1% | $34,280 -1% |
| 2023 | $1,125 +1502.8% | $34,620 +1502.8% |
| 2022 | $70 -87.6% | $2,160 +22.7% |
Find assessor info on the county website
Neighborhood: 35079
Nearby schools
GreatSchools rating
- 9/10Hayden Middle SchoolGrades: 5-7Distance: 1 mi
- 6/10Hayden High SchoolGrades: 8-12Distance: 1.7 mi
- 10/10Hayden Primary SchoolGrades: PK-2Distance: 1.8 mi
Schools provided by the listing agent
- Elementary: Hayden
- Middle: Hayden
- High: Hayden
Source: GALMLS. This data may not be complete. We recommend contacting the local school district to confirm school assignments for this home.
Get a cash offer in 3 minutes
Find out how much your home could sell for in as little as 3 minutes with a no-obligation cash offer.
Estimated market value$164,300
Get a cash offer in 3 minutes
Find out how much your home could sell for in as little as 3 minutes with a no-obligation cash offer.
Estimated market value
$164,300
