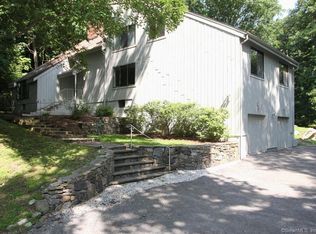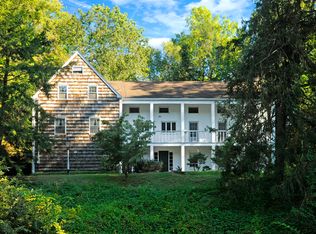Classic Greenwich Colonial Estate has been restored and renovated to perfection while maintaining original period detailing. Private Gated entry and sweeping driveway leads you to this country compound on 4.82 acres including the main house, greenhouse, separate 2-bedroom cottage above the 4-car garage and separate studio. Generously proportioned and light-filed rooms with a traditional floor plan. New custom kitchen opens to family room/stone fireplace, updated master bath, vaulted game room with c 1920 granite floors, stone walled screened porch opens to lush lawns, mature landscaping and perennial flower beds. Approved 2 acre divisible lot.
This property is off market, which means it's not currently listed for sale or rent on Zillow. This may be different from what's available on other websites or public sources.

