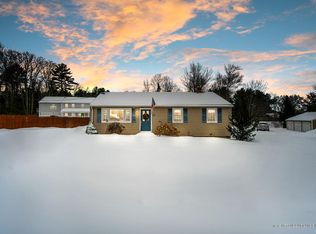Closed
$580,000
47 Woods Circle Road, Yarmouth, ME 04096
3beds
2,164sqft
Single Family Residence
Built in 1972
0.48 Acres Lot
$586,200 Zestimate®
$268/sqft
$3,793 Estimated rent
Home value
$586,200
$551,000 - $621,000
$3,793/mo
Zestimate® history
Loading...
Owner options
Explore your selling options
What's special
Bright and inviting home with pool in one of Yarmouth's most sought-after neighborhoods. Nestled in a desirable cul-de-sac, the main level features a spacious open-concept entry, dining, kitchen, and living area and sunroom that flows seamlessly onto a large composite deck—perfect for entertaining. This home features 2 bedrooms and a full bath on the main level, and a primary suite privately situated in the lower level with an additional living area or 4th bedroom. Enjoy summer days relaxing by the 18x36 in-ground pool. A detached 3-car garage provides ample storage and is set up to charge an electric car. This home is within walking distance to all that Yarmouth has to offer. A gated backyard provides direct access to the high school, its athletic fields, and the town's trail system and easy walk to Yarmouth Village. Just 15 minutes to Portland this location combines small town charm with commuter convenience. This home is ideal for buyers looking to personalize and refresh!
Zillow last checked: 8 hours ago
Listing updated: September 18, 2025 at 02:51pm
Listed by:
Locations Real Estate Group LLC
Bought with:
Keller Williams Realty
Source: Maine Listings,MLS#: 1624374
Facts & features
Interior
Bedrooms & bathrooms
- Bedrooms: 3
- Bathrooms: 2
- Full bathrooms: 2
Bedroom 1
- Features: Closet
- Level: First
Bedroom 2
- Features: Closet
- Level: First
Bedroom 3
- Features: Walk-In Closet(s)
- Level: Basement
Family room
- Level: Basement
Kitchen
- Features: Eat-in Kitchen
- Level: First
Living room
- Level: First
Sunroom
- Level: First
Heating
- Baseboard, Direct Vent Heater, Hot Water, Zoned
Cooling
- None
Appliances
- Included: Dishwasher, Disposal, Dryer, Microwave, Electric Range, Refrigerator, Washer
Features
- 1st Floor Bedroom, Bathtub, Shower, Storage, Walk-In Closet(s)
- Flooring: Carpet, Laminate, Tile, Wood
- Basement: Interior Entry,Daylight,Finished,Full,Partial
- Has fireplace: No
Interior area
- Total structure area: 2,164
- Total interior livable area: 2,164 sqft
- Finished area above ground: 1,300
- Finished area below ground: 864
Property
Parking
- Total spaces: 3
- Parking features: Gravel, Paved, 5 - 10 Spaces, Off Street, Garage Door Opener, Detached
- Garage spaces: 3
Features
- Patio & porch: Deck, Patio, Porch
Lot
- Size: 0.48 Acres
- Features: City Lot, Near Shopping, Near Turnpike/Interstate, Neighborhood, Cul-De-Sac, Open Lot, Landscaped
Details
- Additional structures: Shed(s)
- Parcel number: YMTHM031L058
- Zoning: MDR
Construction
Type & style
- Home type: SingleFamily
- Architectural style: Raised Ranch
- Property subtype: Single Family Residence
Materials
- Wood Frame, Vinyl Siding
- Roof: Fiberglass,Shingle
Condition
- Year built: 1972
Utilities & green energy
- Electric: Circuit Breakers
- Sewer: Public Sewer
- Water: Public
Community & neighborhood
Location
- Region: Yarmouth
Price history
| Date | Event | Price |
|---|---|---|
| 8/22/2025 | Sold | $580,000+1.8%$268/sqft |
Source: | ||
| 8/19/2025 | Pending sale | $570,000$263/sqft |
Source: | ||
| 7/11/2025 | Contingent | $570,000$263/sqft |
Source: | ||
| 7/10/2025 | Price change | $570,000-2.6%$263/sqft |
Source: | ||
| 6/19/2025 | Price change | $585,000-2.3%$270/sqft |
Source: | ||
Public tax history
| Year | Property taxes | Tax assessment |
|---|---|---|
| 2024 | $8,171 +9% | $318,300 |
| 2023 | $7,493 +8.9% | $318,300 |
| 2022 | $6,882 +10.3% | $318,300 |
Find assessor info on the county website
Neighborhood: 04096
Nearby schools
GreatSchools rating
- 10/10Yarmouth Elementary SchoolGrades: 2-5Distance: 0.5 mi
- 10/10Frank H Harrison Middle SchoolGrades: 6-8Distance: 0.6 mi
- 8/10Yarmouth High SchoolGrades: 9-12Distance: 0.2 mi
Get pre-qualified for a loan
At Zillow Home Loans, we can pre-qualify you in as little as 5 minutes with no impact to your credit score.An equal housing lender. NMLS #10287.
