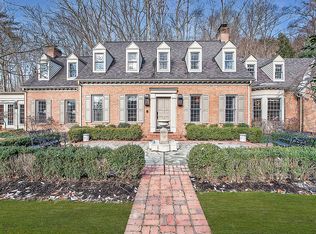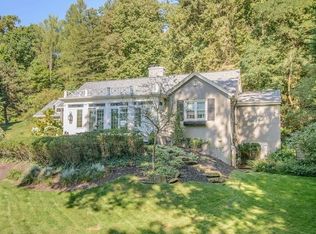Sold for $1,800,000
$1,800,000
47 Woodland Rd, Sewickley, PA 15143
6beds
7,769sqft
Single Family Residence
Built in 1905
3.8 Acres Lot
$1,827,500 Zestimate®
$232/sqft
$5,511 Estimated rent
Home value
$1,827,500
$1.68M - $1.97M
$5,511/mo
Zestimate® history
Loading...
Owner options
Explore your selling options
What's special
Welcome to a rare gem in the heart of Sewickley Village, designed in 1905 by the acclaimed Pittsburgh architects, Rutan and Russell. Not publicly available since 1947, this home is a once in a lifetime opportunity. Commanding a prestigious position on Woodland Road, the 3.8 acre property is a haven of tranquility, yet lies within an easy amble of the Village's charming amenities. Inside, you are greeted by the enduring beauty of original woodwork and stunning stained glass windows. This property is not just a home; it is a canvas awaiting the discerning eye of a buyer who values the grandeur of the past and envisions a future woven with their personal touch. Having been modernized several times throughout its lifetime, the estate stands ready for its next incarnation. With its prestigious location, rich historical roots, and boundless potential, this Village estate awaits its next chapter.
Zillow last checked: 8 hours ago
Listing updated: November 01, 2024 at 06:34am
Listed by:
Kathleen Barge 412-471-4900,
PIATT SOTHEBY'S INTERNATIONAL REALTY
Bought with:
Kathleen Barge, AB065129
PIATT SOTHEBY'S INTERNATIONAL REALTY
Source: WPMLS,MLS#: 1638210 Originating MLS: West Penn Multi-List
Originating MLS: West Penn Multi-List
Facts & features
Interior
Bedrooms & bathrooms
- Bedrooms: 6
- Bathrooms: 6
- Full bathrooms: 4
- 1/2 bathrooms: 2
Primary bedroom
- Level: Upper
- Dimensions: 17x22
Bedroom 2
- Level: Upper
- Dimensions: 24x15
Bedroom 3
- Level: Upper
- Dimensions: 18x15
Bedroom 4
- Level: Upper
- Dimensions: 14x17
Bedroom 5
- Level: Upper
- Dimensions: 17x17
Bonus room
- Level: Main
- Dimensions: 8x15
Bonus room
- Level: Upper
- Dimensions: 32x19
Den
- Level: Upper
- Dimensions: 17x22
Dining room
- Level: Main
- Dimensions: 19x23
Entry foyer
- Level: Main
- Dimensions: 17x12
Family room
- Level: Upper
- Dimensions: 25x23
Kitchen
- Level: Main
- Dimensions: 15x24
Living room
- Level: Main
- Dimensions: 19x23
Heating
- Gas
Appliances
- Included: Some Electric Appliances, Cooktop, Dryer, Dishwasher, Refrigerator, Washer
Features
- Flooring: Ceramic Tile, Hardwood
- Basement: Full,Walk-Up Access
- Number of fireplaces: 7
- Fireplace features: Decorative
Interior area
- Total structure area: 7,769
- Total interior livable area: 7,769 sqft
Property
Parking
- Total spaces: 4
- Parking features: Attached, Garage, Garage Door Opener
- Has attached garage: Yes
Features
- Levels: Three Or More
- Stories: 3
- Pool features: Pool
Lot
- Size: 3.80 Acres
- Dimensions: 3.8 acres
Details
- Parcel number: 0508E00361000000
Construction
Type & style
- Home type: SingleFamily
- Architectural style: Three Story,Spanish
- Property subtype: Single Family Residence
Materials
- Stone, Stucco
- Roof: Tile
Condition
- Resale
- Year built: 1905
Details
- Warranty included: Yes
Utilities & green energy
- Sewer: Public Sewer
- Water: Public
Community & neighborhood
Security
- Security features: Security System
Community
- Community features: Public Transportation
Location
- Region: Sewickley
- Subdivision: Sewickley Village
Price history
| Date | Event | Price |
|---|---|---|
| 11/1/2024 | Sold | $1,800,000-28%$232/sqft |
Source: | ||
| 9/30/2024 | Pending sale | $2,500,000$322/sqft |
Source: | ||
| 8/6/2024 | Contingent | $2,500,000$322/sqft |
Source: | ||
| 1/22/2024 | Listed for sale | $2,500,000+151.9%$322/sqft |
Source: | ||
| 7/31/2008 | Sold | $992,500$128/sqft |
Source: Public Record Report a problem | ||
Public tax history
| Year | Property taxes | Tax assessment |
|---|---|---|
| 2025 | $42,598 +8.6% | $1,546,900 |
| 2024 | $39,226 +436.1% | $1,546,900 |
| 2023 | $7,317 | $1,546,900 |
Find assessor info on the county website
Neighborhood: 15143
Nearby schools
GreatSchools rating
- 7/10Edgeworth Elementary SchoolGrades: K-5Distance: 0.5 mi
- 7/10Quaker Valley Middle SchoolGrades: 6-8Distance: 0.8 mi
- 9/10Quaker Valley High SchoolGrades: 9-12Distance: 1.4 mi
Schools provided by the listing agent
- District: Quaker Valley
Source: WPMLS. This data may not be complete. We recommend contacting the local school district to confirm school assignments for this home.
Get pre-qualified for a loan
At Zillow Home Loans, we can pre-qualify you in as little as 5 minutes with no impact to your credit score.An equal housing lender. NMLS #10287.

