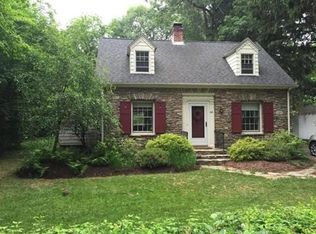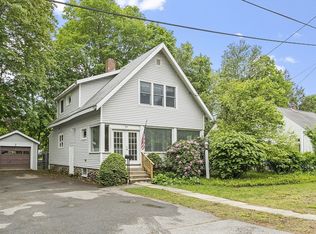This a classic New England Cape. Lots of charm and character and within walking distance to the center of town. There are hardwoods throughout the home. Cozy 3 season screen room off the living room. The oversized living room has built in shelves and fireplace and beamed ceiling. The dining room has a built in china Two bedrooms on the first floor with full bath and two bedrooms upstairs with full bathroom. Lots of built-ins and eaves storage. The lower level was finished at one time need some TLC but could add to living space. 2 car detached garage and a shed.
This property is off market, which means it's not currently listed for sale or rent on Zillow. This may be different from what's available on other websites or public sources.

