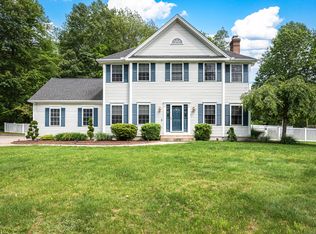You will love this house from the moment you view the well-groomed neighborhood driving in. A beautiful Colonial situated on a private 1.7-acre lot. Inviting walkway to the front entry of this move-in ready and meticulously maintained home with many upgrades. Upgrades include the baths, kitchen and new central air in 2021. Front foyer is light and bright & welcomes you into the large family room which includes a fireplace and hardwood floors. There is an open flow from there into the eat in kitchen along with the center island and stainless-steel appliances. Access to rear deck for an evening barbeque or just quiet conversation with guests. A dining room is available if it suits your lifestyle or can be an in-home office or continue its current use as an exercise room. 2-car garage completes the first floor. The second floor will not only surprise you but impress you by the open landing. The spacious master bedroom suite has his & her closets and a full bath with oversized walk-in shower, also can easily accommodate a king-sized bed. Two additional bedrooms & full guest bath with tub. The 2nd floor is completed by the convenient laundry room. A full basement with hatchway rounds out the lower level with a nice unfinished area for the hobbyist or wood worker. A finished area of the basement could be used as a music room, media room or just a quiet area to escape to and read a good book. Truly a great opportunity
This property is off market, which means it's not currently listed for sale or rent on Zillow. This may be different from what's available on other websites or public sources.

