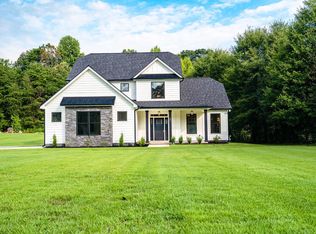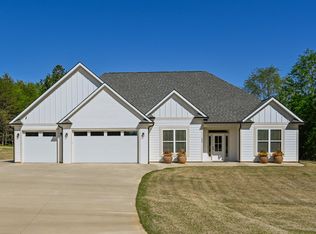Sold for $800,000
$800,000
47 Wofford Rd, Taylors, SC 29687
4beds
3,031sqft
Single Family Residence, Residential
Built in 2019
0.5 Acres Lot
$802,500 Zestimate®
$264/sqft
$2,718 Estimated rent
Home value
$802,500
$762,000 - $843,000
$2,718/mo
Zestimate® history
Loading...
Owner options
Explore your selling options
What's special
WOW this amazing home with IG pool is ready for you. 4 Bedrooms 4 Bath home, office, screened in back porch, Sauna/Pool house and on a large level lot awaits you. Walk in pantry off kitchen, Laundry room accessible from primary and hallway. Enjoy entertaining in this sprawling floor plan. 2 Primary suits available! Parking pad for a boat or motor home; full hookups for RV with 50ps water & sewer outside. There is a 50amp plug for an EV charge in the garage. NO HOA! Call NOW!
Zillow last checked: 8 hours ago
Listing updated: October 08, 2025 at 06:42am
Listed by:
Laura Simmons 864-630-7253,
Laura Simmons & Associates RE
Bought with:
McCallie Winstead
Bluefield Realty Group
Source: Greater Greenville AOR,MLS#: 1551973
Facts & features
Interior
Bedrooms & bathrooms
- Bedrooms: 4
- Bathrooms: 4
- Full bathrooms: 4
- Main level bathrooms: 3
- Main level bedrooms: 4
Primary bedroom
- Area: 255
- Dimensions: 17 x 15
Bedroom 2
- Area: 168
- Dimensions: 14 x 12
Bedroom 3
- Area: 132
- Dimensions: 12 x 11
Bedroom 4
- Area: 144
- Dimensions: 12 x 12
Primary bathroom
- Features: Double Sink, Full Bath, Shower-Separate, Tub-Separate, Walk-In Closet(s), Fireplace
- Level: Main
Dining room
- Area: 210
- Dimensions: 14 x 15
Family room
- Area: 315
- Dimensions: 21 x 15
Kitchen
- Width: 21
Living room
- Area: 441
- Dimensions: 21 x 21
Heating
- Forced Air, Natural Gas
Cooling
- Central Air
Appliances
- Included: Gas Cooktop, Dishwasher, Range Hood, Gas Water Heater
- Laundry: 1st Floor, Walk-in, Laundry Room
Features
- High Ceilings, Ceiling Fan(s), Vaulted Ceiling(s), Ceiling Smooth, Countertops-Solid Surface, Open Floorplan, Walk-In Closet(s), Split Floor Plan, Pantry
- Flooring: Carpet, Ceramic Tile, Luxury Vinyl
- Windows: Tilt Out Windows, Vinyl/Aluminum Trim
- Basement: None
- Number of fireplaces: 1
- Fireplace features: Ventless
Interior area
- Total structure area: 3,031
- Total interior livable area: 3,031 sqft
Property
Parking
- Total spaces: 2
- Parking features: Attached, Garage Door Opener, Driveway, R/V-Boat Parking, Paved
- Attached garage spaces: 2
- Has uncovered spaces: Yes
Features
- Levels: One
- Stories: 1
- Patio & porch: Screened
- Has private pool: Yes
- Pool features: In Ground
Lot
- Size: 0.50 Acres
- Features: 1/2 Acre or Less
- Topography: Level
Details
- Additional structures: Pool House
- Parcel number: 0640.0101004.07
Construction
Type & style
- Home type: SingleFamily
- Architectural style: Traditional
- Property subtype: Single Family Residence, Residential
Materials
- Brick Veneer, Vinyl Siding
- Foundation: Slab
- Roof: Architectural
Condition
- Year built: 2019
Utilities & green energy
- Sewer: Septic Tank
- Water: Public
Community & neighborhood
Security
- Security features: Smoke Detector(s)
Community
- Community features: None
Location
- Region: Taylors
- Subdivision: None
Price history
| Date | Event | Price |
|---|---|---|
| 10/7/2025 | Sold | $800,000-11.1%$264/sqft |
Source: | ||
| 6/6/2025 | Contingent | $899,900$297/sqft |
Source: | ||
| 6/5/2025 | Listed for sale | $899,900$297/sqft |
Source: | ||
| 5/15/2025 | Listing removed | $899,900$297/sqft |
Source: | ||
| 5/12/2025 | Price change | $899,900+8.4%$297/sqft |
Source: | ||
Public tax history
| Year | Property taxes | Tax assessment |
|---|---|---|
| 2024 | $1,949 +2.6% | $295,780 |
| 2023 | $1,901 +4.6% | $295,780 |
| 2022 | $1,817 +8.2% | $295,780 +7.2% |
Find assessor info on the county website
Neighborhood: 29687
Nearby schools
GreatSchools rating
- 6/10Mountain View Elementary SchoolGrades: PK-5Distance: 4.9 mi
- 7/10Blue Ridge Middle SchoolGrades: 6-8Distance: 4.9 mi
- 6/10Blue Ridge High SchoolGrades: 9-12Distance: 5.2 mi
Schools provided by the listing agent
- Elementary: Mountain View
- Middle: Blue Ridge
- High: Blue Ridge
Source: Greater Greenville AOR. This data may not be complete. We recommend contacting the local school district to confirm school assignments for this home.
Get a cash offer in 3 minutes
Find out how much your home could sell for in as little as 3 minutes with a no-obligation cash offer.
Estimated market value
$802,500

