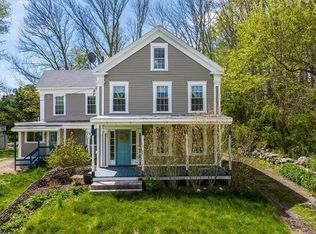**OPEN HOUSE 2/29 12-1:30** This impeccably maintained 4 Bedroom Cape has been beautifully updated including 1 BDRM IN-LAW SUITE with a propane fireplace in the open living room, fully applianced kitchen, lots of counter & cabinet space, washer & dryer hook ups and 2 private points of entry from the front and the back of the property. The main house continues to offer plenty of space including a beautifully upgraded kitchen with Stainless Steel appliances including double ovens, granite counter tops, a large island with breakfast bar & plenty of cabinets. Located on the 1st floor is the living room with a propane fireplace, formal dining room with a sliding glass door connecting the 3 season heated enclosed sun porch to the huge deck, a large den and the 4th bedroom currently being used as an office with the laundry located in the closet. The 2nd fl has 3 spacious bedrooms have closet space and a full bath with a double vanity. THIS HOME HAS IT ALL!
This property is off market, which means it's not currently listed for sale or rent on Zillow. This may be different from what's available on other websites or public sources.
