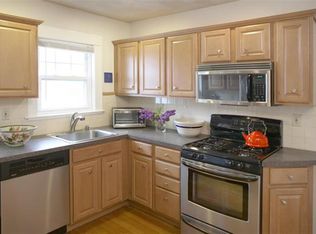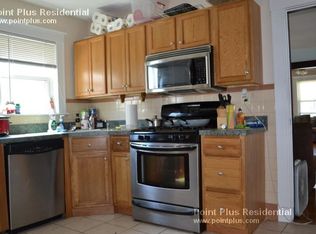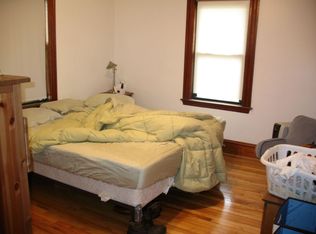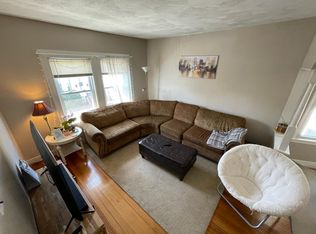Hurry! Super location and price on this 5/7 Two Family home. Both units similar and all vacant at closing. 1st has hardwood floors in all main rooms, big living and dining room, 2 generous bedrooms with closets, dated kitchen and baths and front and rear porches. 2nd level has same layout as 1st with additional open room leading to 2nd floor which has a semi finished unheated room and storage room. Both units do need updating thru-out. Young 3 year old roof and two new heating systems both appox. 4 years old. Excellent investment, rehab, condo conversion or 1031 candidate. This home will go very fast so be Quick. Showings start at open house on 12/5 Sat from 2-4pm and also open house 12/6 Sunday from 11-1.
This property is off market, which means it's not currently listed for sale or rent on Zillow. This may be different from what's available on other websites or public sources.



