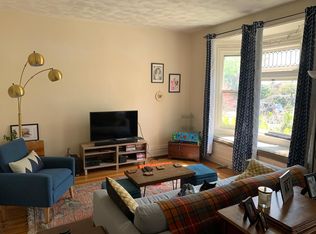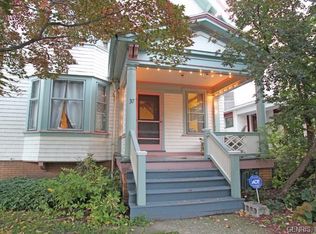Closed
$351,547
47 Wilmer St, Rochester, NY 14607
4beds
2,333sqft
Single Family Residence
Built in 1910
5,000.69 Square Feet Lot
$369,400 Zestimate®
$151/sqft
$2,972 Estimated rent
Home value
$369,400
$347,000 - $395,000
$2,972/mo
Zestimate® history
Loading...
Owner options
Explore your selling options
What's special
Welcome to this fantastic, foursquare/Victorian home with touches of the Queen Anne style! Enjoy your urban sanctuary where charm meets convenience. Leaded and stained glass windows, pocket doors, window seats and original woodwork bring you back to a year gone by! Enclosed front porch and private rear porch to enjoy your mornings. Step into the bright and spacious fireplaced entry hall, parlor, living room and dining area all with brand new and re-finished hardwood floors throughout. You will find an updated full bathroom off the entry hall. The kitchen has been completely enhanced including all new appliances with a view of the spacious and private rear yard. The butler's pantry has ample storage with glass cupboards and natural wood trim. Upstairs are four large bedrooms with walk-in closets providing plenty of storage. The full bathroom upstairs is warm and inviting with a clawfoot soaking tub! Walk to restaurants, coffee and entertainment nearby! Park Avenue is less than a 10 minute walk! Delayed negotiations 2/4/25 at 4pm. Owner is a NYS licensed real estate agent.
Zillow last checked: 8 hours ago
Listing updated: March 31, 2025 at 07:35am
Listed by:
Elizabeth McKane Richmond 585-389-1080,
RE/MAX Realty Group
Bought with:
Patrice K. Bircher, 10301202431
Howard Hanna
Source: NYSAMLSs,MLS#: R1586336 Originating MLS: Rochester
Originating MLS: Rochester
Facts & features
Interior
Bedrooms & bathrooms
- Bedrooms: 4
- Bathrooms: 3
- Full bathrooms: 2
- 1/2 bathrooms: 1
- Main level bathrooms: 1
Heating
- Gas, Forced Air
Appliances
- Included: Dishwasher, Gas Oven, Gas Range, Gas Water Heater, Refrigerator
- Laundry: In Basement
Features
- Eat-in Kitchen, Pantry, Quartz Counters
- Flooring: Carpet, Ceramic Tile, Hardwood, Marble, Tile, Varies
- Basement: Full
- Number of fireplaces: 2
Interior area
- Total structure area: 2,333
- Total interior livable area: 2,333 sqft
Property
Parking
- Parking features: No Garage
Features
- Patio & porch: Enclosed, Open, Porch
- Exterior features: Blacktop Driveway
Lot
- Size: 5,000 sqft
- Dimensions: 40 x 125
- Features: Rectangular, Rectangular Lot, Residential Lot
Details
- Parcel number: 26140012158000010390000000
- Special conditions: Standard
Construction
Type & style
- Home type: SingleFamily
- Architectural style: Two Story,Square Design,Victorian
- Property subtype: Single Family Residence
Materials
- Frame, Wood Siding
- Foundation: Stone
Condition
- Resale
- Year built: 1910
Utilities & green energy
- Sewer: Connected
- Water: Connected, Public
- Utilities for property: Sewer Connected, Water Connected
Green energy
- Energy efficient items: Appliances
Community & neighborhood
Location
- Region: Rochester
- Subdivision: Est H Sibley
Other
Other facts
- Listing terms: Cash,Conventional,Other,See Remarks
Price history
| Date | Event | Price |
|---|---|---|
| 3/28/2025 | Sold | $351,547+17.2%$151/sqft |
Source: | ||
| 2/5/2025 | Pending sale | $299,900$129/sqft |
Source: | ||
| 1/29/2025 | Listed for sale | $299,900+548.4%$129/sqft |
Source: | ||
| 9/19/2022 | Listing removed | -- |
Source: Zillow Rental Network_1 Report a problem | ||
| 8/26/2022 | Price change | $2,200-8.1%$1/sqft |
Source: Zillow Rental Network_1 #R1420102 Report a problem | ||
Public tax history
| Year | Property taxes | Tax assessment |
|---|---|---|
| 2024 | -- | $238,200 +31% |
| 2023 | -- | $181,900 |
| 2022 | -- | $181,900 |
Find assessor info on the county website
Neighborhood: Park Avenue
Nearby schools
GreatSchools rating
- 4/10School 23 Francis ParkerGrades: PK-6Distance: 0.5 mi
- 3/10School Of The ArtsGrades: 7-12Distance: 0.9 mi
- 1/10James Monroe High SchoolGrades: 9-12Distance: 0.4 mi
Schools provided by the listing agent
- District: Rochester
Source: NYSAMLSs. This data may not be complete. We recommend contacting the local school district to confirm school assignments for this home.

