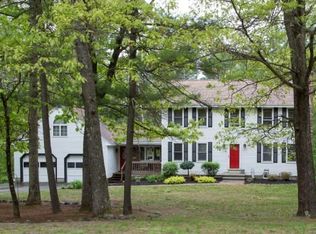Closed
Listed by:
Hannah Shackford,
Keller Williams Realty-Metropolitan 603-232-8282
Bought with: 603 Birch Realty, LLC
$625,000
47 Wiley Hill Road, Londonderry, NH 03053
4beds
2,047sqft
Single Family Residence
Built in 1984
1 Acres Lot
$632,500 Zestimate®
$305/sqft
$4,090 Estimated rent
Home value
$632,500
$595,000 - $677,000
$4,090/mo
Zestimate® history
Loading...
Owner options
Explore your selling options
What's special
Price improvement 6/5! Welcome to this modern move in ready Colonial home on a beautifully landscaped 1-acre lot in Londonderry, NH. This 4-bedroom, 2.5-bathroom home offers the perfect blend of classic style and modern updates in a peaceful yet convenient location. This property features a brand new roof, recently replaced siding, a new furnace and updated gutters. The lower level includes a functional mudroom with direct access to the one-car garage, along with plenty of storage space. On the main floor, you’ll find a bright, open layout featuring a spacious living room, dining area, updated kitchen, and a convenient half bath. You’ll also find a cozy family room with a fireplace that invites you to relax and unwind. Upstairs, the primary suite includes an updated 3/4 bathroom, while three additional bedrooms and a full bath provide plenty of space for family, guests, or a home office. Step outside to enjoy your private backyard, complete with a newly installed deck and plenty of room for entertaining, gardening, or play. Located just minutes from shopping, dining, schools, and major highways, this home offers comfort, style, and everyday convenience. Come see this beautiful home during the open houses Friday 6/13 from 4pm-5:30pm and Saturday 6/14 from 12pm-1:30pm. Don’t miss your chance to tour this lovely property!
Zillow last checked: 8 hours ago
Listing updated: July 21, 2025 at 11:22am
Listed by:
Hannah Shackford,
Keller Williams Realty-Metropolitan 603-232-8282
Bought with:
Adam Gaudet
603 Birch Realty, LLC
Source: PrimeMLS,MLS#: 5037507
Facts & features
Interior
Bedrooms & bathrooms
- Bedrooms: 4
- Bathrooms: 3
- Full bathrooms: 1
- 3/4 bathrooms: 1
- 1/2 bathrooms: 1
Heating
- Oil, Hot Water
Cooling
- None
Appliances
- Included: Dishwasher, Microwave, Refrigerator, Electric Stove
Features
- Flooring: Carpet, Vinyl
- Windows: Blinds
- Basement: Partially Finished,Interior Entry
- Number of fireplaces: 1
- Fireplace features: 1 Fireplace
Interior area
- Total structure area: 2,747
- Total interior livable area: 2,047 sqft
- Finished area above ground: 1,893
- Finished area below ground: 154
Property
Parking
- Total spaces: 1
- Parking features: Paved, Direct Entry, Off Street
- Garage spaces: 1
Features
- Levels: Two
- Stories: 2
- Exterior features: Garden, Natural Shade
- Fencing: Invisible Pet Fence
Lot
- Size: 1 Acres
- Features: Country Setting
Details
- Parcel number: LONDM005L0521
- Zoning description: AR-I
Construction
Type & style
- Home type: SingleFamily
- Architectural style: Colonial
- Property subtype: Single Family Residence
Materials
- Wood Frame, Wood Siding
- Foundation: Poured Concrete
- Roof: Shingle
Condition
- New construction: No
- Year built: 1984
Utilities & green energy
- Electric: Circuit Breakers
- Sewer: Private Sewer
- Utilities for property: Cable at Site
Community & neighborhood
Location
- Region: Londonderry
Other
Other facts
- Road surface type: Paved
Price history
| Date | Event | Price |
|---|---|---|
| 7/21/2025 | Sold | $625,000$305/sqft |
Source: | ||
| 6/17/2025 | Contingent | $625,000$305/sqft |
Source: | ||
| 6/5/2025 | Price change | $625,000-6.6%$305/sqft |
Source: | ||
| 5/13/2025 | Listed for sale | $669,000-1.5%$327/sqft |
Source: | ||
| 5/8/2025 | Contingent | $679,000$332/sqft |
Source: | ||
Public tax history
| Year | Property taxes | Tax assessment |
|---|---|---|
| 2024 | $8,367 +3.9% | $518,400 +0.7% |
| 2023 | $8,053 +7.8% | $514,600 +27.3% |
| 2022 | $7,470 +22.6% | $404,200 +33.4% |
Find assessor info on the county website
Neighborhood: 03053
Nearby schools
GreatSchools rating
- NAMoose Hill SchoolGrades: PK-KDistance: 1.8 mi
- 5/10Londonderry Middle SchoolGrades: 6-8Distance: 2.2 mi
- 8/10Londonderry Senior High SchoolGrades: 9-12Distance: 2.1 mi
Schools provided by the listing agent
- Elementary: Matthew Thornton Elem
- Middle: Londonderry Middle School
- High: Londonderry Senior HS
- District: Londonderry School District
Source: PrimeMLS. This data may not be complete. We recommend contacting the local school district to confirm school assignments for this home.
Get a cash offer in 3 minutes
Find out how much your home could sell for in as little as 3 minutes with a no-obligation cash offer.
Estimated market value
$632,500
