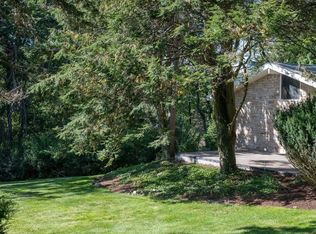Set in a private, nature lover's paradise, this extensively renovated Contemporary is thoroughly enchanting and features gorgeous views, both inside and out. In fact, each room provides views in at least two directions. It has an open floor plan, tall ceilings, beautiful hardwood and slate floors and an abundance of natural light. There is a fireplace in each of the living and family rooms, an updated eat-in kitchen, a fabulous master suite with an adjoining office and generous family bedrooms. An additional unfinished, walk-out level offers the potential for an office, recreational space or a play room. There is also a three car garage and landscaping that includes delightful gardens and plantings. Enjoy close proximity to the trails of Cat Rock Park and the convenience of easy access to Boston and commuting routes. Come see this one-of-a-kind offering!
This property is off market, which means it's not currently listed for sale or rent on Zillow. This may be different from what's available on other websites or public sources.
