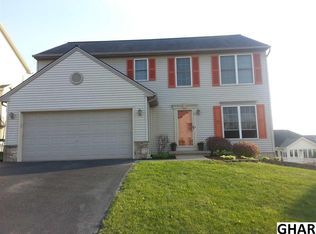Sold for $475,000
$475,000
47 Wetherburn Rd, Enola, PA 17025
4beds
2,906sqft
Single Family Residence
Built in 1995
8,712 Square Feet Lot
$508,000 Zestimate®
$163/sqft
$2,541 Estimated rent
Home value
$508,000
$483,000 - $533,000
$2,541/mo
Zestimate® history
Loading...
Owner options
Explore your selling options
What's special
Immaculate and perfectly maintained home in Logan's Run. Brazilian Chestnut flooring graces you upon entering from the full front porch. Breathtaking kitchen with white cabinetry and accented crown molding, island with granite, nice sized pantry, coffee bar and stainless appliances (including a new GE Café Refrigerator) make this a show stopper. Kitchen opens up to a breakfast area and vaulted ceiling family room with a Natural Gas Fireplace. A screened in porch with vaulted ceiling, wide plank flooring, overhead beams, audio speakers and stunning stone accent wall will exceed your expectations. Step out of the screened porch into a private oasis that includes a heated, low maintenance Saline Mountain pool, beautiful hardscaping and landscaping, multiple private patios on which to entertain and relax in privacy. In the finished LL is a gorgeous den/family room with recessed & accent lighting, tile flooring and a stunning wet bar/kitchenette! There is also an office area and large laundry closet! Upstairs are four generously sized bedrooms. The main bathroom has been updated and bedroom #2 has access to a WALK UP attic that can be finished for even more space! The primary bedroom is spacious with a beautiful bath. Home also features wainscoting, professionally painted throughout, updated mechanicals as well as baths & kitchen. Amazing landscaping and extensive hardscaping that includes paths that lead to secluded nooks for relaxation make this a stunningly beautiful lot.
Zillow last checked: 8 hours ago
Listing updated: August 04, 2023 at 07:08am
Listed by:
JOHN HENRY 717-580-3374,
Keller Williams of Central PA
Bought with:
Doug Smith, 5001038
New Season Realty
Source: Bright MLS,MLS#: PACB2021946
Facts & features
Interior
Bedrooms & bathrooms
- Bedrooms: 4
- Bathrooms: 3
- Full bathrooms: 2
- 1/2 bathrooms: 1
- Main level bathrooms: 1
Basement
- Description: Percent Finished: 70.0
- Area: 793
Heating
- Forced Air, Natural Gas
Cooling
- Ceiling Fan(s), Central Air, Electric
Appliances
- Included: Microwave, Built-In Range, Dishwasher, Disposal, Dryer, Oven/Range - Gas, Washer, Refrigerator, Gas Water Heater
- Laundry: Lower Level
Features
- Attic, Breakfast Area, Ceiling Fan(s), Chair Railings, Pantry, Bar, Walk-In Closet(s), Dry Wall
- Flooring: Carpet, Hardwood, Tile/Brick, Vinyl
- Doors: Sliding Glass, Insulated
- Windows: Double Hung, Double Pane Windows, Window Treatments
- Basement: Partially Finished
- Number of fireplaces: 1
- Fireplace features: Mantel(s), Gas/Propane
Interior area
- Total structure area: 3,885
- Total interior livable area: 2,906 sqft
- Finished area above ground: 2,282
- Finished area below ground: 624
Property
Parking
- Total spaces: 4
- Parking features: Garage Faces Front, Driveway, Attached
- Attached garage spaces: 2
- Uncovered spaces: 2
Accessibility
- Accessibility features: 2+ Access Exits
Features
- Levels: Two and One Half
- Stories: 2
- Patio & porch: Patio, Porch, Screened, Screened Porch
- Exterior features: Extensive Hardscape, Lighting, Flood Lights
- Has private pool: Yes
- Pool features: Private
- Fencing: Wood
Lot
- Size: 8,712 sqft
Details
- Additional structures: Above Grade, Below Grade
- Parcel number: 09140836245
- Zoning: RESIDENTIAL
- Special conditions: Standard
Construction
Type & style
- Home type: SingleFamily
- Architectural style: Traditional
- Property subtype: Single Family Residence
Materials
- Stick Built, Stone, Vinyl Siding
- Foundation: Block
- Roof: Architectural Shingle
Condition
- New construction: No
- Year built: 1995
Utilities & green energy
- Electric: 200+ Amp Service
- Sewer: Public Sewer
- Water: Public
Community & neighborhood
Location
- Region: Enola
- Subdivision: Logans Run
- Municipality: EAST PENNSBORO TWP
Other
Other facts
- Listing agreement: Exclusive Right To Sell
- Listing terms: Cash,Conventional,FHA,VA Loan
- Ownership: Fee Simple
Price history
| Date | Event | Price |
|---|---|---|
| 8/4/2023 | Sold | $475,000+8%$163/sqft |
Source: | ||
| 6/30/2023 | Pending sale | $439,900$151/sqft |
Source: | ||
| 6/28/2023 | Listed for sale | $439,900+25.7%$151/sqft |
Source: | ||
| 9/27/2019 | Sold | $350,000$120/sqft |
Source: Public Record Report a problem | ||
| 9/27/2019 | Listed for sale | $350,000$120/sqft |
Source: RE/MAX Pinnacle #PACB114706 Report a problem | ||
Public tax history
| Year | Property taxes | Tax assessment |
|---|---|---|
| 2025 | $5,156 +8.5% | $249,800 |
| 2024 | $4,752 +3.6% | $249,800 |
| 2023 | $4,589 +6.4% | $249,800 |
Find assessor info on the county website
Neighborhood: 17025
Nearby schools
GreatSchools rating
- 7/10East Pennsboro El SchoolGrades: K-5Distance: 0.7 mi
- 5/10East Pennsboro Area Middle SchoolGrades: 6-8Distance: 0.9 mi
- 8/10East Pennsboro Area Senior High SchoolGrades: 9-12Distance: 0.8 mi
Schools provided by the listing agent
- Middle: East Pennsboro Area
- High: East Pennsboro Area Shs
- District: East Pennsboro Area
Source: Bright MLS. This data may not be complete. We recommend contacting the local school district to confirm school assignments for this home.
Get pre-qualified for a loan
At Zillow Home Loans, we can pre-qualify you in as little as 5 minutes with no impact to your credit score.An equal housing lender. NMLS #10287.
Sell for more on Zillow
Get a Zillow Showcase℠ listing at no additional cost and you could sell for .
$508,000
2% more+$10,160
With Zillow Showcase(estimated)$518,160
