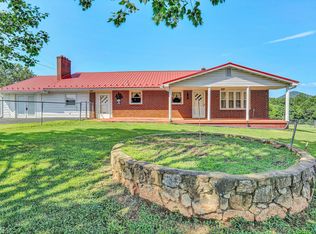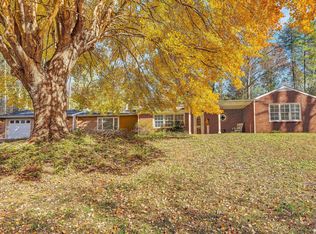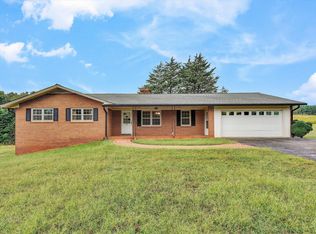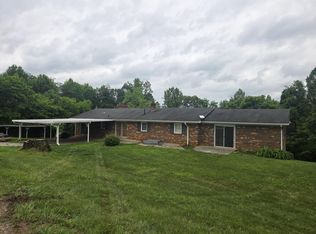This beautiful updated 4 bedroom, 3 bathroom home sits on a spacious 1.7 acre lot, offering both comfort and modern amenities. The entire home has been thoughtfully renovated, featuring refinished hardwood floors, luxurious marble in the bathrooms, and durable vinyl in the kitchen. The open concept layout includes a welcoming family room, a cozy living area and an eat-in kitchen that opens to a deck-perfect for entertaining. The kitchen is fully equipped with brand new stainless steel appliances including a refrigerator, stove, built-in microwave and dishwasher. Custom cabinetry with Corian countertops and a spacious walk-in pantry that adds both style and functionality. The lower level boasts luxury vinyl flooring and offers an extra area for storage or any other needs you may have.
For sale
Price cut: $15K (12/1)
$360,000
47 Westover Rd, Rocky Mount, VA 24151
4beds
2,348sqft
Est.:
Single Family Residence
Built in 1960
1.7 Acres Lot
$358,900 Zestimate®
$153/sqft
$-- HOA
What's special
Open concept layoutWelcoming family roomEat-in kitchenRefinished hardwood floorsExtra area for storageSpacious walk-in pantry
- 141 days |
- 348 |
- 12 |
Zillow last checked: 8 hours ago
Listing updated: January 28, 2026 at 07:13am
Listed by:
NAAMAN MOORMAN 630-362-2241,
MOUNTAIN TO LAKE REALTY
Source: RVAR,MLS#: 921245
Tour with a local agent
Facts & features
Interior
Bedrooms & bathrooms
- Bedrooms: 4
- Bathrooms: 3
- Full bathrooms: 3
Primary bedroom
- Level: E
Bedroom 2
- Level: E
Bedroom 3
- Level: E
Bedroom 4
- Level: L
Dining area
- Level: E
Kitchen
- Level: E
Laundry
- Level: E
Living room
- Level: E
Heating
- Forced Air Oil
Cooling
- Has cooling: Yes
Appliances
- Included: Dishwasher, Microwave, Electric Range, Range Hood, Refrigerator
Features
- Breakfast Area, Indirect Lighting, Theater Room
- Flooring: Laminate, Marble, Wood
- Doors: Fiberglass
- Windows: Insulated Windows, Screens, Tilt-In, Bay Window(s)
- Has basement: Yes
Interior area
- Total structure area: 2,504
- Total interior livable area: 2,348 sqft
- Finished area above ground: 1,789
- Finished area below ground: 559
Property
Parking
- Total spaces: 4
- Parking features: Open
- Uncovered spaces: 4
Features
- Exterior features: Balcony
- Has view: Yes
- View description: Sunrise, Sunset
Lot
- Size: 1.7 Acres
Details
- Parcel number: 073 02038 00
- Zoning: NZ
Construction
Type & style
- Home type: SingleFamily
- Architectural style: Ranch
- Property subtype: Single Family Residence
Materials
- Brick
Condition
- Completed
- Year built: 1960
Utilities & green energy
- Electric: 0 Phase
- Water: Well
- Utilities for property: Cable
Community & HOA
Community
- Subdivision: Alton Park
HOA
- Has HOA: No
Location
- Region: Rocky Mount
Financial & listing details
- Price per square foot: $153/sqft
- Tax assessed value: $215,800
- Annual tax amount: $885
- Date on market: 9/24/2025
Estimated market value
$358,900
$341,000 - $377,000
$1,995/mo
Price history
Price history
| Date | Event | Price |
|---|---|---|
| 1/28/2026 | Listed for sale | $360,000$153/sqft |
Source: | ||
| 12/29/2025 | Pending sale | $360,000$153/sqft |
Source: | ||
| 12/28/2025 | Listed for sale | $360,000$153/sqft |
Source: | ||
| 12/28/2025 | Pending sale | $360,000$153/sqft |
Source: | ||
| 12/1/2025 | Price change | $360,000-4%$153/sqft |
Source: | ||
Public tax history
Public tax history
| Year | Property taxes | Tax assessment |
|---|---|---|
| 2025 | $928 | $215,800 |
| 2024 | $928 +11% | $215,800 +57.4% |
| 2023 | $836 | $137,100 |
Find assessor info on the county website
BuyAbility℠ payment
Est. payment
$1,995/mo
Principal & interest
$1710
Property taxes
$159
Home insurance
$126
Climate risks
Neighborhood: 24151
Nearby schools
GreatSchools rating
- 6/10Ferrum Elementary SchoolGrades: PK-5Distance: 5.2 mi
- 5/10Ben. Franklin Middle-WestGrades: 6-8Distance: 5.5 mi
- 4/10Franklin County High SchoolGrades: 9-12Distance: 5 mi
Schools provided by the listing agent
- Elementary: Lee M. Waid
- Middle: Ben Franklin Middle
- High: Franklin County
Source: RVAR. This data may not be complete. We recommend contacting the local school district to confirm school assignments for this home.
- Loading
- Loading




