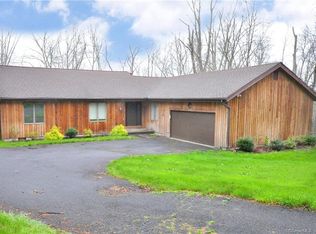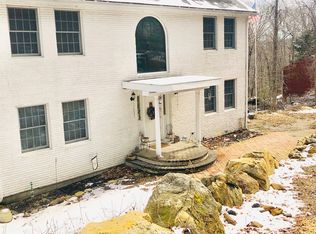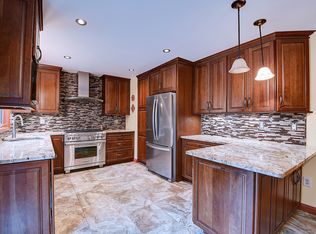Sold for $480,000
$480,000
47 Weekeepeemee Road, Bethlehem, CT 06751
5beds
2,520sqft
Single Family Residence
Built in 1979
1.83 Acres Lot
$484,300 Zestimate®
$190/sqft
$4,027 Estimated rent
Home value
$484,300
$392,000 - $596,000
$4,027/mo
Zestimate® history
Loading...
Owner options
Explore your selling options
What's special
Priced to SELL! This HUGE and beautifully designed home features everything you need for comfortable living and entertaining. At the heart of the home is an expansive kitchen, perfect for everything from quiet family dinners to lively gatherings with friends. The main level features a bright, open floor plan that flows effortlessly from room to room, creating a sense of ease and connectivity. The primary bedroom on the main floor is a true retreat, complete with a cozy fireplace that sets the perfect mood for relaxation. The lower level boasts a fully finished in-law suite that can also be used as a home theater or recreation room, giving you flexibility to make it work for your unique needs. Outside, a spacious studio outbuilding with over 850 sq ft features even more options for work, hobbies, or entertainment. This versatile space sits above a two-car garage, making it ideal for a home office, gym, or party room. All of this comes wrapped in timeless New England charm, featuring a red brick exterior that exudes curb appeal. Located in the desirable town of Bethlehem, you'll also enjoy the added benefit of no zoning limitations, giving you freedom to truly customize your space. Don't miss the opportunity to make this exceptional property your new home. Schedule your private tour today and experience the lifestyle that awaits at 47 Weekeepeemee! *Photos are virtually staged*
Zillow last checked: 8 hours ago
Listing updated: November 18, 2024 at 08:27am
Listed by:
Arian Hoxha 203-558-4798,
Serhant Connecticut, LLC 203-489-7800
Bought with:
Katie Breitkreutz, REB.0795172
Dave Jones Realty, LLC
Source: Smart MLS,MLS#: 24051721
Facts & features
Interior
Bedrooms & bathrooms
- Bedrooms: 5
- Bathrooms: 3
- Full bathrooms: 3
Primary bedroom
- Level: Main
Bedroom
- Level: Upper
Bedroom
- Level: Upper
Bedroom
- Level: Upper
Bedroom
- Level: Lower
Dining room
- Level: Main
Living room
- Level: Main
Heating
- Forced Air, Oil
Cooling
- Wall Unit(s)
Appliances
- Included: Electric Cooktop, Microwave, Refrigerator, Dishwasher, Electric Water Heater, Water Heater
Features
- Basement: Full,Finished,Apartment,Walk-Out Access,Liveable Space
- Attic: Access Via Hatch
- Number of fireplaces: 2
Interior area
- Total structure area: 2,520
- Total interior livable area: 2,520 sqft
- Finished area above ground: 2,520
Property
Parking
- Total spaces: 2
- Parking features: Detached
- Garage spaces: 2
Lot
- Size: 1.83 Acres
- Features: Sloped
Details
- Parcel number: 798082
- Zoning: R-1
Construction
Type & style
- Home type: SingleFamily
- Architectural style: Cape Cod
- Property subtype: Single Family Residence
Materials
- Brick
- Foundation: Concrete Perimeter
- Roof: Asphalt
Condition
- New construction: No
- Year built: 1979
Utilities & green energy
- Sewer: Septic Tank
- Water: Well
Community & neighborhood
Location
- Region: Bethlehem
Price history
| Date | Event | Price |
|---|---|---|
| 1/7/2026 | Sold | $480,000+20%$190/sqft |
Source: Public Record Report a problem | ||
| 11/15/2024 | Sold | $400,000-11.1%$159/sqft |
Source: | ||
| 10/5/2024 | Listed for sale | $449,990-4.3%$179/sqft |
Source: | ||
| 9/13/2024 | Listing removed | $469,990-1%$187/sqft |
Source: | ||
| 8/29/2024 | Pending sale | $474,900$188/sqft |
Source: | ||
Public tax history
| Year | Property taxes | Tax assessment |
|---|---|---|
| 2025 | $7,865 +3.8% | $348,300 |
| 2024 | $7,576 +18.1% | $348,300 +49.2% |
| 2023 | $6,416 0% | $233,400 |
Find assessor info on the county website
Neighborhood: Bethlehem Village
Nearby schools
GreatSchools rating
- 9/10Bethlehem Elementary SchoolGrades: PK-5Distance: 2 mi
- 6/10Woodbury Middle SchoolGrades: 6-8Distance: 4.8 mi
- 9/10Nonnewaug High SchoolGrades: 9-12Distance: 4.7 mi
Schools provided by the listing agent
- High: Nonnewaug
Source: Smart MLS. This data may not be complete. We recommend contacting the local school district to confirm school assignments for this home.
Get pre-qualified for a loan
At Zillow Home Loans, we can pre-qualify you in as little as 5 minutes with no impact to your credit score.An equal housing lender. NMLS #10287.
Sell with ease on Zillow
Get a Zillow Showcase℠ listing at no additional cost and you could sell for —faster.
$484,300
2% more+$9,686
With Zillow Showcase(estimated)$493,986


