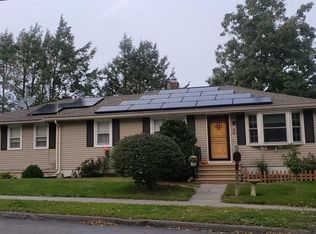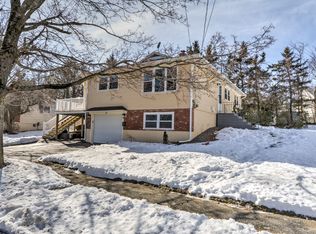WONDERFUL LOCATION, RAISED RANCH/SPLIT ENTRY, OPEN SPACE LIVING WITH FIRE PLACE, DINING AND KITCHEN WITH SLIDER TO LARGE DECK IN THE BACK LEADING TO BRICK PATIO, INLAW UNIT AND OFFICE/PLAY ROOM IN THE LOWER LEVEL, FRESHLY PAINTED, ROOF IS 12 YEARS OLD, HEATING IS ONE YEAR OLD, HAS BOTH CENTRAL HEAT AND ELECTRIC HEAT IN THE BEDROOMS, LOWER LEVEL AND BATHROOMS. GREAT 1ST TIME HOME BUYERS.
This property is off market, which means it's not currently listed for sale or rent on Zillow. This may be different from what's available on other websites or public sources.

