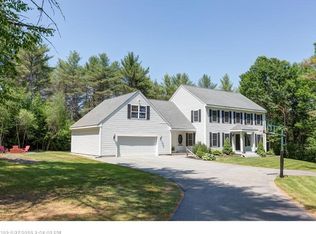Here's your opportunity to own and enjoy your own hobby farm with lots of privacy on 7.5 acres! Solidly built in 1987 this home mimics an older era farm house without the old house issues! Spacious, sun lit rooms with large side deck and double sliders. Open living, dining kitchen areas. First floor laundry room. 1st floor bedroom or use as a den. Full first floor bath. 3 bedrooms & 2 additional baths on the 2nd floor, PLUS 2 large bonus rooms on the 3rd floor. Wide open stairs from the first to 2nd and 2nd to 3rd floors. Incredible barn and workshop with furnace. Use as vehicle storage, as a shop, for equipment, storage or for a home business. Seller & previous seller used the fenced in area and out buildings for small farm animals and gardens. Lots of space, bring your imagination!
This property is off market, which means it's not currently listed for sale or rent on Zillow. This may be different from what's available on other websites or public sources.
