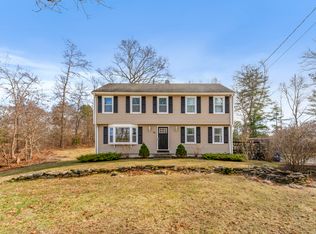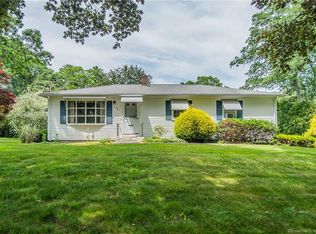The Raised Ranch Home was Built in 1986, and the addition 26x36 ft., which is bigger than the Home, was Built in 1996, The Kitchen and Some Flooring, was upgraded variously from 2-8 years ago. Many Rooms have been Freshly Painted 1-2 years ago. There are 3 Furnished Bedrooms Upstairs, plus a Beautiful Office that May Be Used as a 4th Bedroom. There are 2 Full Baths. Downstairs there are 3 Finished large Rooms, 2 Rooms are about 26x16 ft., and the other Room is 26x13 ft. These Rooms May easily be turned into 2 Additional Bedrooms, with Walk Out Doors. There is a 2 Car Automatic Garage, 26x16 ft Finished Utility Work Shop, and Washer Dryer Laundry Room. Must See 6 min. DropBox VIDEO Tour. Request At Email djcharliedionis@yahoo.com Turn Key, Everything in Photos Is Included in Price. Taxes $475 Mnthly
This property is off market, which means it's not currently listed for sale or rent on Zillow. This may be different from what's available on other websites or public sources.

