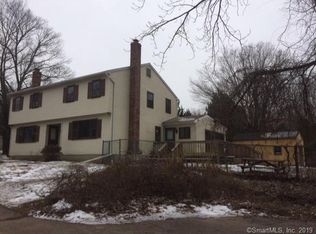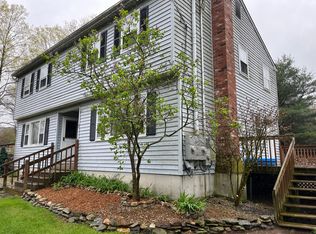Looking for a place in the country, but still want to be able to make a quick trip to Stop and Shop? This spacious raised ranch is just waiting for someone to make it their own. A little elbow grease can go a long way in this hidden gem! The main floor offers an open combination living room/dining room with a beautiful brick fireplace, a large picture window, hardwood flooring, & sliders to a raised deck overlooking the private backyard. The kitchen features newer appliances including a GAS stove, plenty of counter space & cabinets, a tiled floor, and enough space to add an island or kitchen table. Down the hall, you will find three good-sized bedrooms. The primary bedroom has its own full bath with granite counters and sliders to a private deck. In the hall, there is an additional updated full bath and plenty of hall closets for additional storage. The lower level features a large family room with a wood stove to help keep the chill away this winter (No need for oil in this house.) There is also a large office/bedroom with wonderful built-in bookcases and a huge closet. There is a FULL laundry room with shelving and plenty of room for crafts, hobbies, or just storage. A one-car garage with an automatic door is also conveniently located on this level. Now the true star of the show is the yard! Two + extremely PRIVATE acres that include fieldstone walls, beautiful gardens, a strawberry patch, a babbling brook -plenty of PRIVACY & TRANQUILITY! COME TAKE A LOOK! Furnace is located in the attic. Please made offers payable to LONG RIVER ASSOCIATES LLC.
This property is off market, which means it's not currently listed for sale or rent on Zillow. This may be different from what's available on other websites or public sources.


