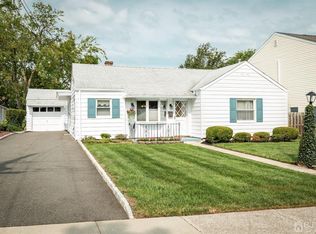Attention all commuters, you won't want to miss this home! Check out this custom home walking distance from the Edison Train Station and Lake Papiani Park! Sellers expanded the home with an addition in the back adding a spacious family & dining room, master Bedroom with an en-suite bathroom; and French doors leading to your own private backyard oasis. Backyard is fully fenced in, with a newer above ground pool! Granite countertops in kitchen, and recently updated bathrooms, Hardwood floors throughout the home, high ceilings And lots of natural light making this your next dream home!
This property is off market, which means it's not currently listed for sale or rent on Zillow. This may be different from what's available on other websites or public sources.
