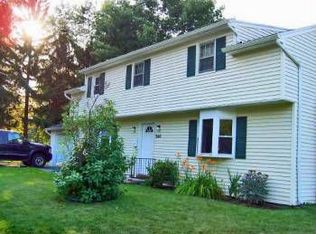Beautifully maintained and loaded with upgrades both inside and out! You won't want to miss this 1900 square foot center entrance colonial!Enjoy the new stamped concrete front walkway and patio as you enter. New tile entry way, cozy living room with recently refinished hardwoods with a dark stain. Spacious eat in kitchen w/ good sized pantry. 4 generously sized bedrooms. Lower level offers 300 square feet of perfectly finished space with recessed lighting, new flooring, and egress door leading to the garage.Stunning 2nd bath w/massive 5x8 walk-in tile shower and rain shower head. Vinyl siding, new vinyl replacement windows, New hot water tank, brand new extended blacktop driveway. Only $73 per foot with when you include the basement! 3 min walk to Eastridge and only 1 minute from 590!
This property is off market, which means it's not currently listed for sale or rent on Zillow. This may be different from what's available on other websites or public sources.
