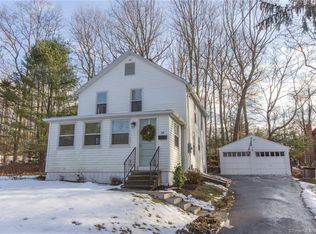Sold for $385,000 on 11/17/23
$385,000
47 Walnut Avenue, East Hampton, CT 06424
4beds
1,594sqft
Single Family Residence
Built in 1974
0.62 Acres Lot
$426,000 Zestimate®
$242/sqft
$3,132 Estimated rent
Home value
$426,000
$405,000 - $447,000
$3,132/mo
Zestimate® history
Loading...
Owner options
Explore your selling options
What's special
East Hampton! Welcome to your 4 bedroom pristine ranch in a desirable, convenient location! Large open living room, kitchen and family room for ideal flow and entertaining ease. Meticulous condition throughout and move in ready. Beautiful flooring, windows, recessed lighting, detailed tray ceiling and moldings. Hard to find 4 bedrooms including a primary bedroom with vaulted ceilings and a full bathroom. One of the bedrooms is being used as a giant closet storage area but could easily be converted back to a bedroom. Both bathrooms are updated already for you. Public sewer, central vac and a pellet stove for efficiency. The exterior is incredible here! Established gardens, multiple sheds, an attached deck and beautiful pool. Private paved driveway with ample parking and large two car attached garage. Enjoy the convenience of a small fenced in area perfect for pets, a fire pit and a flat manicured lawn. The location on this home is FANTASTIC!! Walk to downtown, library, center village-featuring great coffee shops, restaurants, boutique style shopping, airline trail, elementary school, parks, fields and other connecting neighborhoods. East Hampton is a desirable lake town well known for its community feel and also has a brand new high school. Centrally located in the state with easy access to highways, cities and the shoreline. *Offers due by Tuesday October 10th at 8 am. Thank you!
Zillow last checked: 8 hours ago
Listing updated: November 17, 2023 at 11:04am
Listed by:
Kellee Smith 860-373-8849,
Berkshire Hathaway NE Prop. 860-633-3674
Bought with:
Elzbieta Majka, RES.0804188
Hagel & Assoc. Real Estate
Source: Smart MLS,MLS#: 170602614
Facts & features
Interior
Bedrooms & bathrooms
- Bedrooms: 4
- Bathrooms: 2
- Full bathrooms: 2
Primary bedroom
- Level: Main
Bedroom
- Level: Main
Bedroom
- Level: Main
Bedroom
- Level: Main
Bathroom
- Level: Main
Bathroom
- Level: Main
Family room
- Level: Main
Kitchen
- Level: Main
Living room
- Level: Main
Heating
- Baseboard, Oil
Cooling
- None
Appliances
- Included: Oven/Range, Microwave, Refrigerator, Dishwasher, Washer, Dryer, Electric Water Heater
- Laundry: Lower Level
Features
- Central Vacuum
- Basement: Full
- Attic: Pull Down Stairs
- Number of fireplaces: 1
Interior area
- Total structure area: 1,594
- Total interior livable area: 1,594 sqft
- Finished area above ground: 1,594
Property
Parking
- Total spaces: 2
- Parking features: Attached, Garage Door Opener, Private, Paved
- Attached garage spaces: 2
- Has uncovered spaces: Yes
Features
- Patio & porch: Deck
- Has private pool: Yes
- Pool features: Above Ground
- Fencing: Partial
Lot
- Size: 0.62 Acres
- Features: Open Lot, Level, Few Trees
Details
- Parcel number: 979943
- Zoning: R-1S
Construction
Type & style
- Home type: SingleFamily
- Architectural style: Ranch
- Property subtype: Single Family Residence
Materials
- Vinyl Siding
- Foundation: Concrete Perimeter
- Roof: Asphalt
Condition
- New construction: No
- Year built: 1974
Utilities & green energy
- Sewer: Public Sewer
- Water: Well
Community & neighborhood
Community
- Community features: Basketball Court, Health Club, Lake, Library, Medical Facilities, Playground, Public Rec Facilities, Tennis Court(s)
Location
- Region: East Hampton
Price history
| Date | Event | Price |
|---|---|---|
| 11/17/2023 | Sold | $385,000+6.9%$242/sqft |
Source: | ||
| 10/11/2023 | Pending sale | $360,000$226/sqft |
Source: | ||
| 10/6/2023 | Listed for sale | $360,000+44%$226/sqft |
Source: | ||
| 9/21/2018 | Sold | $250,000+0%$157/sqft |
Source: | ||
| 8/22/2018 | Pending sale | $249,900$157/sqft |
Source: Carl Guild & Associates #170116877 | ||
Public tax history
| Year | Property taxes | Tax assessment |
|---|---|---|
| 2025 | $5,713 +4.4% | $143,880 |
| 2024 | $5,473 +5.5% | $143,880 |
| 2023 | $5,188 +4% | $143,880 |
Find assessor info on the county website
Neighborhood: 06424
Nearby schools
GreatSchools rating
- 6/10Center SchoolGrades: 4-5Distance: 0.5 mi
- 6/10East Hampton Middle SchoolGrades: 6-8Distance: 1.6 mi
- 8/10East Hampton High SchoolGrades: 9-12Distance: 1.2 mi
Schools provided by the listing agent
- Elementary: Memorial
- High: East Hampton
Source: Smart MLS. This data may not be complete. We recommend contacting the local school district to confirm school assignments for this home.

Get pre-qualified for a loan
At Zillow Home Loans, we can pre-qualify you in as little as 5 minutes with no impact to your credit score.An equal housing lender. NMLS #10287.
Sell for more on Zillow
Get a free Zillow Showcase℠ listing and you could sell for .
$426,000
2% more+ $8,520
With Zillow Showcase(estimated)
$434,520
