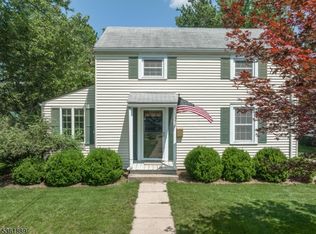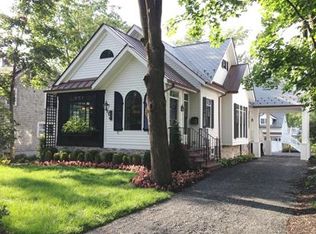
Closed
$859,000
47 W Main St, Mendham Boro, NJ 07945
3beds
2baths
--sqft
Single Family Residence
Built in 1906
10,018.8 Square Feet Lot
$944,200 Zestimate®
$--/sqft
$3,898 Estimated rent
Home value
$944,200
$878,000 - $1.03M
$3,898/mo
Zestimate® history
Loading...
Owner options
Explore your selling options
What's special
Zillow last checked: February 16, 2026 at 11:15pm
Listing updated: June 03, 2025 at 08:03am
Listed by:
Kathryn Oram 973-539-9151,
Godby Realtors,
Thomas J. Rago
Bought with:
Jennifer Nielsen
Kl Sotheby's Int'l. Realty
Source: GSMLS,MLS#: 3954663
Facts & features
Price history
| Date | Event | Price |
|---|---|---|
| 5/30/2025 | Sold | $859,000-1.2% |
Source: | ||
| 5/9/2025 | Pending sale | $869,000 |
Source: | ||
| 4/4/2025 | Listed for sale | $869,000+27.8% |
Source: | ||
| 8/8/2022 | Sold | $680,000+13.7% |
Source: Public Record Report a problem | ||
| 11/1/2019 | Listing removed | $598,000 |
Source: Coldwell Banker Residential Brokerage - Mendham Office #3526623 Report a problem | ||
Public tax history
| Year | Property taxes | Tax assessment |
|---|---|---|
| 2025 | $15,557 +6.7% | $801,100 +6.7% |
| 2024 | $14,584 +5.2% | $751,000 +13.2% |
| 2023 | $13,863 -14.5% | $663,600 -13.5% |
Find assessor info on the county website
Neighborhood: 07926
Nearby schools
GreatSchools rating
- 6/10Hilltop SchoolGrades: PK-4Distance: 0.4 mi
- 8/10Mountain View Middle SchoolGrades: 5-8Distance: 0.5 mi
- 10/10West Morris Mendham High SchoolGrades: 9-12Distance: 0.9 mi
Get a cash offer in 3 minutes
Find out how much your home could sell for in as little as 3 minutes with a no-obligation cash offer.
Estimated market value$944,200
Get a cash offer in 3 minutes
Find out how much your home could sell for in as little as 3 minutes with a no-obligation cash offer.
Estimated market value
$944,200
