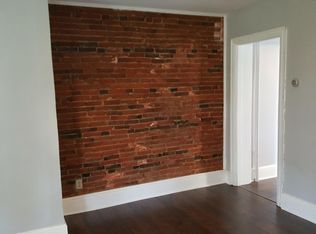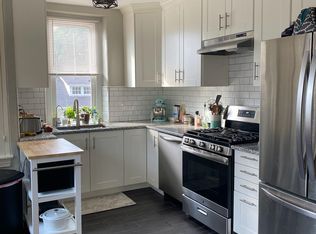BEAUTIFUL BRICK COLONIAL with plenty of room to spread out. 4 bedrooms, 1.5 baths, 2+ car garage, spacious rooms, eat in kitchen, fenced in yard. $249,900
This property is off market, which means it's not currently listed for sale or rent on Zillow. This may be different from what's available on other websites or public sources.


