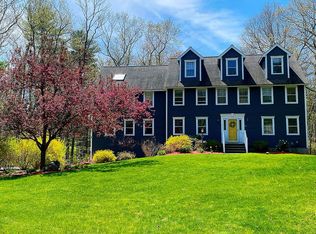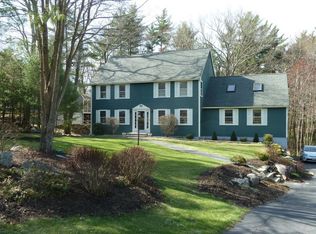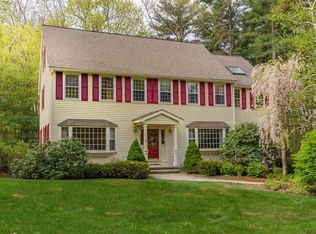Sold for $960,000 on 08/29/24
$960,000
47 Village View Rd, Westford, MA 01886
4beds
3,040sqft
Single Family Residence
Built in 1987
0.52 Acres Lot
$971,900 Zestimate®
$316/sqft
$4,850 Estimated rent
Home value
$971,900
$894,000 - $1.06M
$4,850/mo
Zestimate® history
Loading...
Owner options
Explore your selling options
What's special
Welcome to the VILLAGE VIEW ESTATES NEIGHBORHOOD!!...Meticulously maintained bright & sunny home w/ numerous updates & ample space. Excellent functional flow for everyday living, and entertaining. Convenient office adjacent to kitchen w/ solid-wood pocket doors providing privacy & soundproofing, for conversations & focus. Expansive fire-placed family room w/ beamed cathedral ceiling & skylights w/ sliders to beautiful screened porch for peaceful sunsets & view of serene forested area. Large primary en suite bedroom, w/ spacious sitting area & private balcony boasts two generously sized walk-in closets & relaxing jet tub. Newer Andersen windows, & doors, heating system, roof, updated baths w/ new quartz counters, faucets, sinks, lighting & mirrors. Many freshly painted rooms & new flooring. Walkup attic & walkout lower level that could easily be finished for extra living area. Over 1 mile of sidewalks, nearby ballfields, swings & skateboard park. OFFERS DUE TUESDAY 7/23 by 12:00 noon.
Zillow last checked: 8 hours ago
Listing updated: August 30, 2024 at 03:52am
Listed by:
Ronald Gagnon 978-430-4358,
Keller Williams Realty-Merrimack 978-692-3280
Bought with:
Silver Key Homes Group
LAER Realty Partners
Source: MLS PIN,MLS#: 73265511
Facts & features
Interior
Bedrooms & bathrooms
- Bedrooms: 4
- Bathrooms: 3
- Full bathrooms: 2
- 1/2 bathrooms: 1
- Main level bathrooms: 1
Primary bedroom
- Features: Bathroom - Full, Walk-In Closet(s), Flooring - Wall to Wall Carpet, Balcony - Exterior, Exterior Access, Slider
- Level: Second
- Area: 450
- Dimensions: 30 x 15
Bedroom 2
- Features: Closet, Flooring - Wall to Wall Carpet
- Level: Second
- Area: 224
- Dimensions: 16 x 14
Bedroom 3
- Features: Closet, Flooring - Wall to Wall Carpet
- Level: Second
- Area: 176
- Dimensions: 16 x 11
Bedroom 4
- Features: Closet, Flooring - Wall to Wall Carpet, Attic Access
- Area: 108
- Dimensions: 12 x 9
Primary bathroom
- Features: Yes
Bathroom 1
- Features: Bathroom - Half, Flooring - Stone/Ceramic Tile, Dryer Hookup - Electric, Washer Hookup
- Level: Main,First
- Area: 56
- Dimensions: 8 x 7
Bathroom 2
- Features: Bathroom - Full, Bathroom - Tiled With Tub & Shower, Closet, Flooring - Stone/Ceramic Tile
- Level: Second
- Area: 56
- Dimensions: 8 x 7
Bathroom 3
- Features: Bathroom - Full, Bathroom - Tiled With Shower Stall, Closet, Flooring - Stone/Ceramic Tile
- Level: Second
- Area: 98
- Dimensions: 14 x 7
Dining room
- Features: Flooring - Wall to Wall Carpet
- Level: First
- Area: 168
- Dimensions: 14 x 12
Family room
- Features: Wood / Coal / Pellet Stove, Cathedral Ceiling(s), Beamed Ceilings, Flooring - Wall to Wall Carpet, Deck - Exterior, Exterior Access, Slider
- Level: First
- Area: 576
- Dimensions: 24 x 24
Kitchen
- Features: Flooring - Stone/Ceramic Tile, Pantry, Countertops - Stone/Granite/Solid, Breakfast Bar / Nook, Deck - Exterior, Exterior Access, Slider, Stainless Steel Appliances
- Level: First
- Area: 375
- Dimensions: 25 x 15
Living room
- Features: Flooring - Wall to Wall Carpet
- Level: First
- Area: 224
- Dimensions: 16 x 14
Office
- Features: Flooring - Wall to Wall Carpet
- Level: First
- Area: 168
- Dimensions: 14 x 12
Heating
- Central, Baseboard, Heat Pump, Natural Gas, Ductless
Cooling
- Heat Pump
Appliances
- Laundry: Electric Dryer Hookup, Washer Hookup, First Floor
Features
- Home Office, Walk-up Attic
- Flooring: Tile, Carpet, Flooring - Wall to Wall Carpet
- Doors: Insulated Doors, Storm Door(s)
- Windows: Insulated Windows
- Basement: Full,Walk-Out Access,Interior Entry,Garage Access
- Number of fireplaces: 1
- Fireplace features: Family Room
Interior area
- Total structure area: 3,040
- Total interior livable area: 3,040 sqft
Property
Parking
- Total spaces: 6
- Parking features: Under, Paved Drive, Off Street, Paved
- Attached garage spaces: 2
- Has uncovered spaces: Yes
Features
- Patio & porch: Screened, Deck - Composite, Covered
- Exterior features: Porch - Screened, Deck - Composite, Covered Patio/Deck, Rain Gutters, Sprinkler System
- Waterfront features: Beach Front, Lake/Pond, 1 to 2 Mile To Beach, Beach Ownership(Public)
Lot
- Size: 0.52 Acres
Details
- Parcel number: 876660
- Zoning: Res
Construction
Type & style
- Home type: SingleFamily
- Architectural style: Colonial,Garrison
- Property subtype: Single Family Residence
Materials
- Frame, Stone
- Foundation: Concrete Perimeter
- Roof: Shingle
Condition
- Year built: 1987
Utilities & green energy
- Electric: 110 Volts, 220 Volts, Circuit Breakers, 200+ Amp Service
- Sewer: Private Sewer
- Water: Public
Green energy
- Energy efficient items: Thermostat
Community & neighborhood
Community
- Community features: Public Transportation, Shopping, Walk/Jog Trails, Golf, Medical Facility, Bike Path, Highway Access, Public School, T-Station, University
Location
- Region: Westford
- Subdivision: Village View Estates
HOA & financial
HOA
- Has HOA: Yes
- HOA fee: $225 annually
Other
Other facts
- Road surface type: Paved
Price history
| Date | Event | Price |
|---|---|---|
| 8/29/2024 | Sold | $960,000+6.7%$316/sqft |
Source: MLS PIN #73265511 Report a problem | ||
| 7/16/2024 | Listed for sale | $899,900+63.6%$296/sqft |
Source: MLS PIN #73265511 Report a problem | ||
| 6/27/2002 | Sold | $549,900$181/sqft |
Source: Public Record Report a problem | ||
Public tax history
| Year | Property taxes | Tax assessment |
|---|---|---|
| 2025 | $10,972 | $796,800 |
| 2024 | $10,972 +3.4% | $796,800 +10.8% |
| 2023 | $10,611 +4.9% | $718,900 +18.3% |
Find assessor info on the county website
Neighborhood: 01886
Nearby schools
GreatSchools rating
- 7/10Day Elementary SchoolGrades: 3-5Distance: 0.7 mi
- 8/10Blanchard Middle SchoolGrades: 6-8Distance: 0.7 mi
- 10/10Westford AcademyGrades: 9-12Distance: 1.7 mi
Schools provided by the listing agent
- Elementary: Miller/Day
- Middle: Blanchard
- High: Westfrd Academy
Source: MLS PIN. This data may not be complete. We recommend contacting the local school district to confirm school assignments for this home.
Get a cash offer in 3 minutes
Find out how much your home could sell for in as little as 3 minutes with a no-obligation cash offer.
Estimated market value
$971,900
Get a cash offer in 3 minutes
Find out how much your home could sell for in as little as 3 minutes with a no-obligation cash offer.
Estimated market value
$971,900


