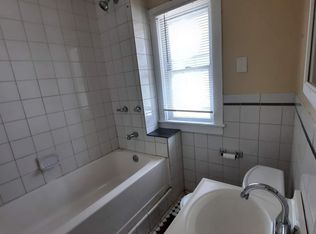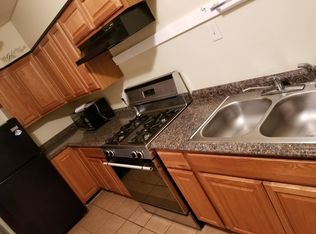Must see. Sparkling new kitchen with ceramic flooring, corner windows with corner sink,built in desk. Just a joy to be creative in. Gleaming hardwood floors thought and gumwood trim. Updated yet the old world charm has been left untouched. Freshly painted, new furnace and architectural style roof - 2 1/2 yrs ago. See pic of hall linen closet upstairs. All this plus a full walk up attic that can be used as a den, media room or bedroom. There is also a second floor porch off the master bdrm, a nice rear yard that is privacy fenced and a 2 car garage. Just move in and enjoy
This property is off market, which means it's not currently listed for sale or rent on Zillow. This may be different from what's available on other websites or public sources.

