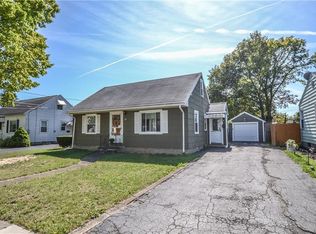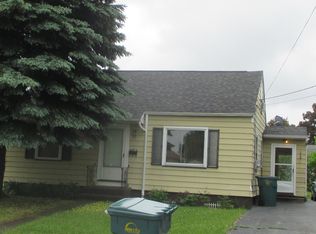Closed
$247,100
47 Van Olinda St, Rochester, NY 14621
3beds
1,620sqft
Single Family Residence
Built in 1952
6,324.91 Square Feet Lot
$266,900 Zestimate®
$153/sqft
$1,916 Estimated rent
Home value
$266,900
$248,000 - $288,000
$1,916/mo
Zestimate® history
Loading...
Owner options
Explore your selling options
What's special
Welcome to this charming and completely renovated ranch nestled on a serene and peaceful street. Meticulously upgraded with modern finishes and high-end details throughout, this home boasts a brand new kitchen, bathrooms, flooring, windows, roof, and electric service. The addition of a new high-efficiency furnace, central air conditioning, and hot water tank ensures comfort and efficiency year-round. This beautiful property features three bedrooms, two full bathrooms, a partially finished basement, a high-end kitchen, a spacious deck perfect for entertaining, a two-car detached garage, and a partially fenced-in yard. Don't miss the opportunity to make this exquisite home yours!
Delayed Negotiations Until Wednesday August 7th at 3PM. Square footage includes first floor addition and partially finished basement.
Zillow last checked: 8 hours ago
Listing updated: October 11, 2024 at 07:59am
Listed by:
Stephen J. Babbitt Jr. II 585-802-2366,
Babbitt Realty,
Stephen J. Babbitt 585-230-4707,
Babbitt Realty
Bought with:
Cassandra Bradley, 10491212443
Cassandra Bradley Realty LLC
Source: NYSAMLSs,MLS#: R1555323 Originating MLS: Rochester
Originating MLS: Rochester
Facts & features
Interior
Bedrooms & bathrooms
- Bedrooms: 3
- Bathrooms: 2
- Full bathrooms: 2
- Main level bathrooms: 1
- Main level bedrooms: 3
Heating
- Gas, Forced Air
Cooling
- Central Air
Appliances
- Included: Dishwasher, Electric Water Heater, Gas Cooktop, Microwave, Refrigerator
Features
- Eat-in Kitchen
- Flooring: Carpet, Luxury Vinyl, Tile, Varies
- Basement: Partially Finished
- Has fireplace: No
Interior area
- Total structure area: 1,620
- Total interior livable area: 1,620 sqft
Property
Parking
- Total spaces: 2
- Parking features: Detached, Garage
- Garage spaces: 2
Features
- Levels: One
- Stories: 1
- Exterior features: Blacktop Driveway
Lot
- Size: 6,324 sqft
- Dimensions: 55 x 115
- Features: Residential Lot
Details
- Parcel number: 26140009150000010530000000
- Special conditions: Standard
Construction
Type & style
- Home type: SingleFamily
- Architectural style: Ranch
- Property subtype: Single Family Residence
Materials
- Vinyl Siding
- Foundation: Block
Condition
- Resale
- Year built: 1952
Utilities & green energy
- Sewer: Connected
- Water: Connected, Public
- Utilities for property: Sewer Connected, Water Connected
Community & neighborhood
Location
- Region: Rochester
- Subdivision: Mun Subn 13 48
Other
Other facts
- Listing terms: Cash,Conventional,FHA
Price history
| Date | Event | Price |
|---|---|---|
| 10/4/2024 | Sold | $247,100+37.4%$153/sqft |
Source: | ||
| 8/9/2024 | Pending sale | $179,900$111/sqft |
Source: | ||
| 7/29/2024 | Listed for sale | $179,900+176.8%$111/sqft |
Source: | ||
| 9/15/2023 | Sold | $65,000+30.3%$40/sqft |
Source: Public Record Report a problem | ||
| 8/8/2018 | Sold | $49,900+11.1%$31/sqft |
Source: | ||
Public tax history
| Year | Property taxes | Tax assessment |
|---|---|---|
| 2024 | -- | $133,800 +101.2% |
| 2023 | -- | $66,500 |
| 2022 | -- | $66,500 |
Find assessor info on the county website
Neighborhood: 14621
Nearby schools
GreatSchools rating
- 3/10School 50 Helen Barrett MontgomeryGrades: PK-8Distance: 0.8 mi
- 2/10School 58 World Of Inquiry SchoolGrades: PK-12Distance: 2.1 mi
- 4/10School 53 Montessori AcademyGrades: PK-6Distance: 1.6 mi
Schools provided by the listing agent
- District: Rochester
Source: NYSAMLSs. This data may not be complete. We recommend contacting the local school district to confirm school assignments for this home.

