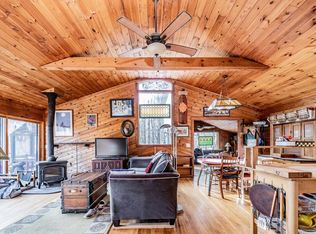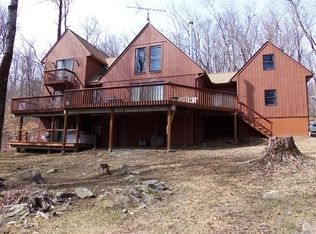VERY motivated owner selling this beautiful water view home. Nestled on a 1/2 acre lot, this 2300+ sq. foot, 4 bedroom, 2 full bath contemporary year round home has been designed to take full advantage of nature's paradise. Hickory wood floors run throughout the house with an abundance of natural light filling the rooms creating an interior oasis. You will be able to enjoy your sunrises and sunsets on the trek type wrap around deck overlooking your unobstructed water view. With a partially finished walkout basement, the water is just steps away for your enjoyment. This home is being sold fully furnished and with ALL of the contents. It has been meticulously maintained by the one owner.
This property is off market, which means it's not currently listed for sale or rent on Zillow. This may be different from what's available on other websites or public sources.


