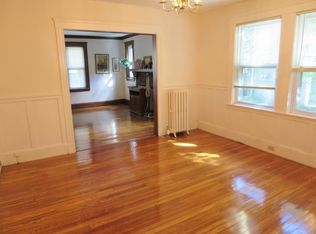Sold for $746,000
$746,000
47 Upland Rd Unit 47, Belmont, MA 02478
2beds
1,170sqft
Condominium
Built in 1932
-- sqft lot
$-- Zestimate®
$638/sqft
$-- Estimated rent
Home value
Not available
Estimated sales range
Not available
Not available
Zestimate® history
Loading...
Owner options
Explore your selling options
What's special
Extensively updated, this oversized two-bedroom first-floor condo spans a whopping 1170 sq ft and features a completely remodeled bath, new kitchen appliances, and new exterior cedar shingles (a $52,000 upgrade paid in full by the association). Enter the living room and be wowed by gleaming hardwood floors, replacement windows, and an original brick fireplace. Next, an open-concept dining and kitchen are perfect for entertaining. The kitchen has granite counters, S/S appliances, and new appliances, including a refrigerator, washer, and dryer. Off the kitchen, a small hallway leads to a remodeled bath and two large bedrooms. Downstairs, expansive storage with additional laundry hook-ups awaits your finishing touch. Outside, enjoy an exclusive-use back porch, deeded driveway (4 spots), garage parking (1 spot), and a shared backyard. The front exterior lights, floodlights on the garage, and garage door trim are all new. Easy access to 73 Bus Line, Commuter Rail, and more! Welcome home!
Zillow last checked: 8 hours ago
Listing updated: March 29, 2025 at 06:59am
Listed by:
Robert Leahey 617-640-0409,
Lamacchia Realty, Inc. 781-786-8080
Bought with:
Cheryll Getman
Hammond Residential Real Estate
Source: MLS PIN,MLS#: 73334307
Facts & features
Interior
Bedrooms & bathrooms
- Bedrooms: 2
- Bathrooms: 1
- Full bathrooms: 1
Primary bedroom
- Features: Walk-In Closet(s), Flooring - Hardwood, Cable Hookup
- Level: First
- Area: 143
- Dimensions: 11 x 13
Bedroom 2
- Features: Closet, Flooring - Hardwood, Cable Hookup, Deck - Exterior, Exterior Access
- Level: First
- Area: 156
- Dimensions: 12 x 13
Primary bathroom
- Features: No
Bathroom 1
- Features: Bathroom - Full, Bathroom - Tiled With Tub, Flooring - Stone/Ceramic Tile, Countertops - Upgraded, Cabinets - Upgraded
- Level: First
- Area: 56
- Dimensions: 7 x 8
Dining room
- Features: Flooring - Hardwood, Open Floorplan
- Level: First
- Area: 169
- Dimensions: 13 x 13
Kitchen
- Features: Flooring - Vinyl, Countertops - Stone/Granite/Solid, Countertops - Upgraded, Breakfast Bar / Nook, Cabinets - Upgraded, Dryer Hookup - Electric, Open Floorplan, Stainless Steel Appliances, Washer Hookup, Gas Stove
- Level: First
- Area: 143
- Dimensions: 11 x 13
Living room
- Features: Flooring - Hardwood, Cable Hookup
- Level: First
- Area: 252
- Dimensions: 14 x 18
Heating
- Hot Water, Steam, Natural Gas
Cooling
- Window Unit(s), None
Appliances
- Included: Range, Dishwasher, Disposal, Microwave, ENERGY STAR Qualified Refrigerator, ENERGY STAR Qualified Dryer, ENERGY STAR Qualified Washer
- Laundry: Electric Dryer Hookup, Washer Hookup, First Floor, In Building, In Unit
Features
- Internet Available - Broadband
- Flooring: Tile, Vinyl, Concrete, Hardwood
- Doors: Insulated Doors
- Windows: Insulated Windows
- Has basement: Yes
- Number of fireplaces: 1
- Fireplace features: Living Room
Interior area
- Total structure area: 1,170
- Total interior livable area: 1,170 sqft
- Finished area above ground: 1,170
Property
Parking
- Total spaces: 5
- Parking features: Detached, Off Street, Paved
- Garage spaces: 1
- Uncovered spaces: 4
Features
- Entry location: Unit Placement(Street)
- Patio & porch: Porch, Deck - Composite, Deck - Access Rights, Covered
- Exterior features: Porch, Deck - Composite, Deck - Access Rights, Covered Patio/Deck, Rain Gutters, Other
Details
- Parcel number: M:26 P:000109 S: U:1,4507160
- Zoning: R
Construction
Type & style
- Home type: Condo
- Property subtype: Condominium
- Attached to another structure: Yes
Materials
- Conventional (2x4-2x6)
- Roof: Shingle
Condition
- Year built: 1932
Utilities & green energy
- Electric: Circuit Breakers, 60 Amps/Less
- Sewer: Public Sewer
- Water: Public
- Utilities for property: for Electric Range, for Electric Oven, for Electric Dryer, Washer Hookup
Green energy
- Energy efficient items: Thermostat
Community & neighborhood
Community
- Community features: Public Transportation, Shopping, Tennis Court(s), Park, Walk/Jog Trails, Golf, Laundromat, Bike Path, Highway Access, House of Worship, Private School, Public School, T-Station
Location
- Region: Belmont
Price history
| Date | Event | Price |
|---|---|---|
| 3/28/2025 | Sold | $746,000+8.3%$638/sqft |
Source: MLS PIN #73334307 Report a problem | ||
| 2/18/2025 | Contingent | $689,000$589/sqft |
Source: MLS PIN #73334307 Report a problem | ||
| 2/11/2025 | Listed for sale | $689,000$589/sqft |
Source: MLS PIN #73334307 Report a problem | ||
Public tax history
Tax history is unavailable.
Neighborhood: 02478
Nearby schools
GreatSchools rating
- 8/10Winthrop L Chenery Middle SchoolGrades: 5-8Distance: 0.4 mi
- 10/10Belmont High SchoolGrades: 9-12Distance: 0.7 mi
- 9/10Butler Elementary SchoolGrades: K-4Distance: 0.5 mi
Get pre-qualified for a loan
At Zillow Home Loans, we can pre-qualify you in as little as 5 minutes with no impact to your credit score.An equal housing lender. NMLS #10287.
