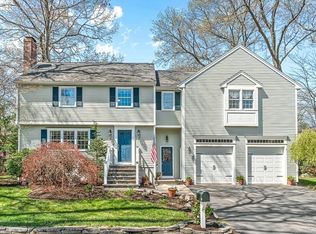An updated, charming & lovingly cared for home tucked in a ultra convenient commuter location near the Wellesley line. This home truly has it all in a complete turn-key condition. Picture perfect corner lot w/ a sizable grass yard fully enclosed in a white picket fence. Enter into your open Living Room w/ fireplace & bay window, enjoy a spacious & bright dining room that opens to your modern kitchen w/ plenty of cabinet & counter space & stainless steel appliances. First floor spacious bedroom & full bathroom complete your first floor. Second floor features a second full bath & Two spacious bedrooms w/ 3 sizable closets in each room! Finished Lower Level features a roomy family room/ play room, wonderful & practical laundry room, & separate office. A fantastic finished lower level. The home & neighborhood are private and quiet yet the convenience of rte 9 is a minute away! Enjoy a commuter friendly location close proximity to Boston, world class shopping, restaurants and so much more!
This property is off market, which means it's not currently listed for sale or rent on Zillow. This may be different from what's available on other websites or public sources.
