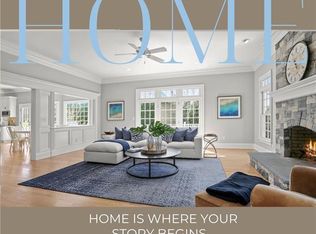Exceptionally built colonial in newer enclave of prestigious homes, this grand residence boasts 2-story foyer, expansive primary rooms, open floor plan, high ceiling, abundance of natural light, finished 3rd fl bonus suite, screened cabana, large deck and plenty of room for pool, sports and play. NOTE AN ALTERNATE PRIMARY BEDROOM ON 1st FLOOR with full bath in hall. Perfect for guests, primary suite or spacious office. Throughout notice the custom details including Venetian plastered walls, heated 3 car garage, custom blinds, trim work, and wet bar. The rear yard is beautifully landscaped with expansive deck, western exposure/ sunset views and potential pool site! The gourmet kitchen features high-end cherry cabinetry, granite countertops, 6 burner Viking gas range/oven, oversized Subzero fridge, center island, under-cabinet lighting, built-in AND walk-in pantries. Eat-in area opens to great room with granite and bluestone fireplace, vaulted ceilings, bronze chandelier with alabaster glass and French doors to deck. First floor petite primary bedroom or large office with access to full hall bath. On 2nd floor, note the private double-door entry, office, private sleeping quarters with high ceilings, luxurious marble bath and 2 oversized walk-in closets. All other bedrooms feature walk-in/double closets & access to private baths. Finished 3rd floor bonus room w/ full bath. Desirable, commutable area near schools & shopping. CONTINGENT ON SELLER FINDING SUITABLE HOUSING.
This property is off market, which means it's not currently listed for sale or rent on Zillow. This may be different from what's available on other websites or public sources.
