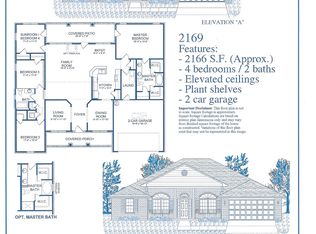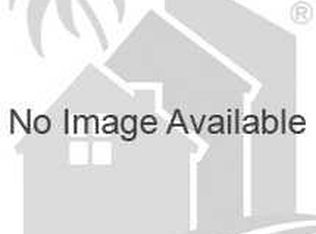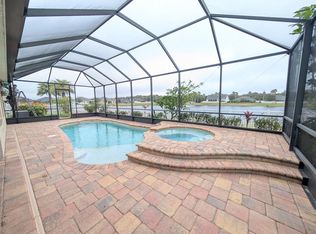No need to look any further! The "2265 Craftsman Elevation" is coming soon to Eagle Lakes in Flagler Beach!! The "2265CR" features 4 bedrooms, 3 full baths, covered front porch and rear lanai!! As you walk into this home you will quickly notice the open concept layout and natural light flowing in! This home will include many upgraded features such as 5 1/4" baseboards, stainless steel appliances, 36" cabinets with crown molding, brushed nickel fixtures, full brick exterior, warranties and much more!! Here's your chance to live lakefront- don't forget your rocking chairs! Call today for more information!
This property is off market, which means it's not currently listed for sale or rent on Zillow. This may be different from what's available on other websites or public sources.


