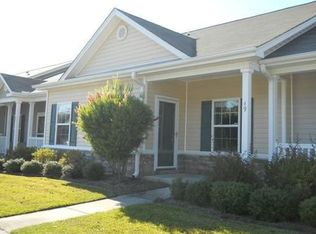Sold for $275,000 on 06/24/24
$275,000
47 Travertine Circle, Savannah, GA 31419
3beds
1,701sqft
Townhouse
Built in 2005
1,306.8 Square Feet Lot
$278,200 Zestimate®
$162/sqft
$2,197 Estimated rent
Home value
$278,200
$259,000 - $298,000
$2,197/mo
Zestimate® history
Loading...
Owner options
Explore your selling options
What's special
Discover the epitome of charm in this delightful 3 BD, 2.5 BA townhome in the heart of Berwick community, off Hwy 17. As soon as you step into the foyer, this home has a welcoming feel with formal dining space and intricate moldings. The kitchen is open to great room which gives a comfortable flow for entertainment and offers a custom island, numerous cabinets, and breakfast bar. The inviting living space welcomes you with warmth and style, space, and a cozy fireplace with gas logs. The primary suite is located downstairs and offers a walk in closet and bathroom with double vanities, whirlpool tub, and separate shower. Upstairs are two spacious bedrooms with a private bath. There's a walk in attic and a second hidden access to the attic for storage. From the great room you can access your private screened porch that leads onto a patio and garden area. County only taxes. No flood insurance. Community pool and playground. *Online pictures help you see what a gift this home could be :))*
Zillow last checked: 8 hours ago
Listing updated: November 10, 2025 at 12:28pm
Listed by:
Cassandra Cribbs 912-856-4792,
Make Your Move Realty Inc,
Beth Larson 912-412-7653,
Make Your Move Realty Inc
Bought with:
Suzanne Bryant, 430427
Keller Williams Coastal Area P
Source: Hive MLS,MLS#: 311360
Facts & features
Interior
Bedrooms & bathrooms
- Bedrooms: 3
- Bathrooms: 3
- Full bathrooms: 2
- 1/2 bathrooms: 1
Dining room
- Dimensions: 0 x 0
Great room
- Dimensions: 0 x 0
Laundry
- Dimensions: 0 x 0
Heating
- Electric, Heat Pump
Cooling
- Central Air, Electric
Appliances
- Included: Dishwasher, Electric Water Heater, Disposal, Microwave, Oven, Plumbed For Ice Maker, Range
- Laundry: Washer Hookup, Dryer Hookup, Laundry Room
Features
- Attic, Breakfast Bar, Double Vanity, Entrance Foyer, Garden Tub/Roman Tub, High Ceilings, Kitchen Island, Main Level Primary, Pantry, Recessed Lighting, Split Bedrooms, Separate Shower
- Windows: Double Pane Windows
- Attic: Walk-In
- Number of fireplaces: 1
- Fireplace features: Gas, Great Room
- Common walls with other units/homes: 2+ Common Walls
Interior area
- Total interior livable area: 1,701 sqft
Property
Parking
- Parking features: On Street
- Has uncovered spaces: Yes
Features
- Patio & porch: Patio, Front Porch, Porch, Screened
- Pool features: Community
- Fencing: Privacy,Vinyl
Lot
- Size: 1,306 sqft
Details
- Parcel number: 11008C04060
- Zoning: PUDC
- Special conditions: Standard
Construction
Type & style
- Home type: Townhouse
- Architectural style: Traditional
- Property subtype: Townhouse
- Attached to another structure: Yes
Materials
- Vinyl Siding
- Foundation: Slab
- Roof: Composition
Condition
- Year built: 2005
Utilities & green energy
- Sewer: Public Sewer
- Water: Public
- Utilities for property: Cable Available, Underground Utilities
Green energy
- Energy efficient items: Windows
Community & neighborhood
Community
- Community features: Pool, Playground, Shopping, Street Lights, Sidewalks
Location
- Region: Savannah
- Subdivision: Stone Lake
HOA & financial
HOA
- Has HOA: Yes
- HOA fee: $195 annually
- Association name: Sentry
- Association phone: 912-330-8937
Other
Other facts
- Listing agreement: Exclusive Right To Sell
- Listing terms: Cash,Conventional,1031 Exchange,FHA,VA Loan
Price history
| Date | Event | Price |
|---|---|---|
| 6/24/2024 | Sold | $275,000-3.5%$162/sqft |
Source: | ||
| 5/20/2024 | Pending sale | $285,000$168/sqft |
Source: | ||
| 5/2/2024 | Listed for sale | $285,000+5.6%$168/sqft |
Source: | ||
| 1/11/2024 | Listing removed | -- |
Source: | ||
| 12/10/2023 | Listed for sale | $269,900+74%$159/sqft |
Source: | ||
Public tax history
| Year | Property taxes | Tax assessment |
|---|---|---|
| 2024 | $1,630 +115.7% | $98,560 +19% |
| 2023 | $756 -49% | $82,800 +13.1% |
| 2022 | $1,483 -21.7% | $73,200 +16% |
Find assessor info on the county website
Neighborhood: 31419
Nearby schools
GreatSchools rating
- 3/10Gould Elementary SchoolGrades: PK-5Distance: 2.6 mi
- 4/10West Chatham Middle SchoolGrades: 6-8Distance: 4.8 mi
- 5/10New Hampstead High SchoolGrades: 9-12Distance: 6.4 mi
Schools provided by the listing agent
- Elementary: Gould
- Middle: West Chatham
- High: New Hampstead
Source: Hive MLS. This data may not be complete. We recommend contacting the local school district to confirm school assignments for this home.

Get pre-qualified for a loan
At Zillow Home Loans, we can pre-qualify you in as little as 5 minutes with no impact to your credit score.An equal housing lender. NMLS #10287.
Sell for more on Zillow
Get a free Zillow Showcase℠ listing and you could sell for .
$278,200
2% more+ $5,564
With Zillow Showcase(estimated)
$283,764