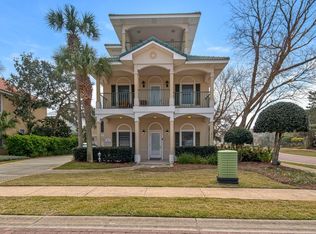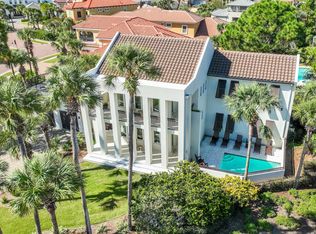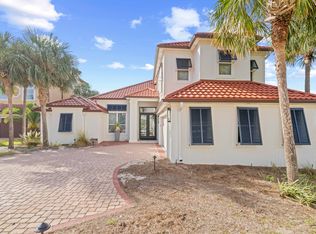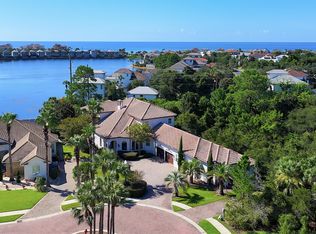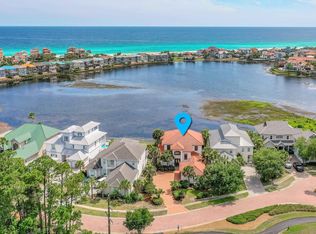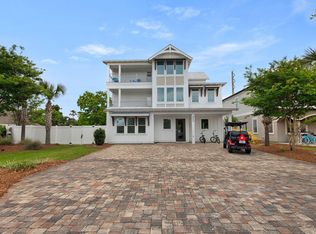Once in a rare while, a coastal home captures everything people dream of at the beach -- beauty, balance, and lasting value.Sweet Caroline is that kind of rarity.With $191,863 in verified rental income as of November 2025, it performs as beautifully as it presents. Beyond the numbers, it offers effortless luxury where every detail feels intentional.Set within the gated community of Destiny East, this fully furnished retreat features designer interiors, a private pool, and easy access to the Gulf, blending luxury, location, and longevity in perfect harmony.Whether you're seeking a legacy home or a turnkey investment with consistent returns, Sweet Caroline stands apart as a coastal classic -- timeless, proven, and beautifully its own.
For sale
Price cut: $144K (11/18)
$2,395,000
47 Tranquility Ln, Destin, FL 32541
6beds
4,355sqft
Est.:
Single Family Residence
Built in 2016
7,405.2 Square Feet Lot
$2,285,100 Zestimate®
$550/sqft
$233/mo HOA
What's special
Private poolDesigner interiorsFully furnished retreatEffortless luxury
- 248 days |
- 379 |
- 19 |
Zillow last checked: 8 hours ago
Listing updated: December 09, 2025 at 03:23am
Listed by:
Christopher R Harper 850-225-8117,
LPT Realty LLC,
Rodney M Waits 850-449-2482,
Equity & Trust Realty Inc
Source: ECAOR,MLS#: 973270 Originating MLS: Emerald Coast
Originating MLS: Emerald Coast
Tour with a local agent
Facts & features
Interior
Bedrooms & bathrooms
- Bedrooms: 6
- Bathrooms: 7
- Full bathrooms: 6
- 1/2 bathrooms: 1
Primary bedroom
- Features: Tray Ceiling(s), Walk-In Closet(s)
Primary bathroom
- Features: Double Vanity, MBath Separate Shwr, MBath Tile
Kitchen
- Level: Second
Cooling
- AC - 2 or More, AC - High Efficiency, Ceiling Fan(s)
Appliances
- Included: Dishwasher, Disposal, Microwave, Range Hood, Refrigerator W/IceMk, Gas Range, Electric Water Heater
- Laundry: Washer/Dryer Hookup
Features
- Crown Molding, Ceiling Tray/Cofferd, Vaulted Ceiling(s), Elevator, Kitchen Island, Pantry, Bedroom, Dining Room, Kitchen, Master Bathroom, Master Bedroom, Recreation Room
- Flooring: Hardwood, Tile
- Windows: Storm Window(s)
- Furnished: Yes
- Common walls with other units/homes: No Common Walls
Interior area
- Total structure area: 4,355
- Total interior livable area: 4,355 sqft
Property
Parking
- Total spaces: 5
- Parking features: Attached, Garage
- Attached garage spaces: 2
- Has uncovered spaces: Yes
Features
- Stories: 3
- Patio & porch: Patio Covered, Patio Open
- Exterior features: Balcony, Barbecue, Sprinkler System, BBQ Pit/Grill, Tennis
- Has private pool: Yes
- Pool features: Private, Gunite, Heated, In Ground
- Spa features: Bath
- Fencing: Back Yard
Lot
- Size: 7,405.2 Square Feet
- Dimensions: 65 x 180
- Features: Controlled Access, Corner Lot, Curb & Gutter, Level, Restrictions, Sidewalk, Within 1/2 Mile to Water, Deed Access
Details
- Parcel number: 002S22007200000490
- Zoning description: Resid Single Family
Construction
Type & style
- Home type: SingleFamily
- Architectural style: Beach House
- Property subtype: Single Family Residence
Materials
- Frame, Stucco
- Foundation: Slab
- Roof: Concrete
Condition
- Construction Complete
- Year built: 2016
Utilities & green energy
- Sewer: Community Sewer
- Utilities for property: Electricity Connected, Natural Gas Connected
Community & HOA
Community
- Features: Community Room, Fitness Center, Gated, Picnic Area, Playground, Pool
- Security: Security System, Smoke Detector(s)
- Subdivision: Destiny East Ph 1
HOA
- Has HOA: Yes
- Services included: Accounting, Management, Recreational Faclty, Security
- HOA fee: $700 quarterly
Location
- Region: Destin
Financial & listing details
- Price per square foot: $550/sqft
- Tax assessed value: $2,178,328
- Annual tax amount: $22,763
- Date on market: 4/7/2025
- Cumulative days on market: 249 days
- Listing terms: Conventional,FHA,VA Loan
- Electric utility on property: Yes
- Road surface type: Paved
Estimated market value
$2,285,100
$2.17M - $2.40M
$7,226/mo
Price history
Price history
| Date | Event | Price |
|---|---|---|
| 11/18/2025 | Price change | $2,395,000-5.7%$550/sqft |
Source: | ||
| 10/4/2025 | Price change | $2,539,000-0.2%$583/sqft |
Source: | ||
| 7/15/2025 | Price change | $2,545,000-1.9%$584/sqft |
Source: | ||
| 5/13/2025 | Price change | $2,595,000-2%$596/sqft |
Source: | ||
| 4/7/2025 | Listed for sale | $2,649,000-1.7%$608/sqft |
Source: | ||
Public tax history
Public tax history
| Year | Property taxes | Tax assessment |
|---|---|---|
| 2024 | $24,659 +8.3% | $2,000,992 -0.3% |
| 2023 | $22,763 +14.2% | $2,007,534 +21.4% |
| 2022 | $19,929 +47.1% | $1,653,713 +51.6% |
Find assessor info on the county website
BuyAbility℠ payment
Est. payment
$15,407/mo
Principal & interest
$11881
Property taxes
$2455
Other costs
$1071
Climate risks
Neighborhood: 32541
Nearby schools
GreatSchools rating
- 8/10Destin Middle SchoolGrades: 5-8Distance: 1.8 mi
- 5/10Fort Walton Beach High SchoolGrades: 9-12Distance: 14.3 mi
- 10/10Destin Elementary SchoolGrades: PK-4Distance: 5.5 mi
Schools provided by the listing agent
- Elementary: Destin
- Middle: Destin
- High: Fort Walton Beach
Source: ECAOR. This data may not be complete. We recommend contacting the local school district to confirm school assignments for this home.
- Loading
- Loading
