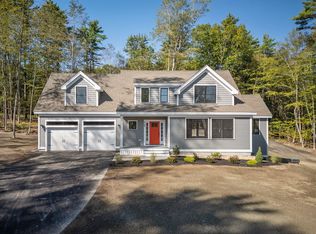Closed
Listed by:
Ryan Kaplan,
Compass New England, LLC 603-319-4660,
Bryttnie L Gillis,
Compass New England, LLC
Bought with: The Aland Realty Group
$2,900,000
47 Tower Road, Kittery, ME 03904
3beds
3,203sqft
Single Family Residence
Built in 1987
8.5 Acres Lot
$2,923,100 Zestimate®
$905/sqft
$4,320 Estimated rent
Home value
$2,923,100
$2.75M - $3.10M
$4,320/mo
Zestimate® history
Loading...
Owner options
Explore your selling options
What's special
Welcome to 47 Tower, set at the top of Chauncey Creek on exclusive Gerrish Island in Kittery Point. With sweeping views over the Rachel Carson Preserve to the Atlantic, this recently renovated home blends a refined design with coastal Maine charm and a deep connection to nature. Inside, every room offers its own vantage point of the ever-changing landscape. A large deck and stone terrace provide for outdoor entertaining or enjoying the stars around the fire. The high-end kitchen features a Quartzite center island, custom cabinetry, Sub-Zero and Thermador appliances, and a wine fridge. The first-floor primary suite is a true sanctuary with a wraparound deck, bath with jetted tub, and adjoining walk-in closet. Additional highlights include a cozy study with fireplace, a light-filled four-season solarium, and two spacious guest bedrooms. Launch your kayak, paddleboard, or small boat from your own dock, or take a stroll to the private Crescent Beach. A two-car garage and basement storage bay offer plenty of space for all of your recreational toys. Easy access to dining at Pepperrell Cove, Kittery Foreside, and the vibrant city of Portsmouth, with Boston only 60 miles away. Experience year-round coastal bliss in this one-of-a-kind home.
Zillow last checked: 8 hours ago
Listing updated: October 09, 2025 at 12:07pm
Listed by:
Ryan Kaplan,
Compass New England, LLC 603-319-4660,
Bryttnie L Gillis,
Compass New England, LLC
Bought with:
Liz Levey-Pruyn
The Aland Realty Group
Source: PrimeMLS,MLS#: 5046907
Facts & features
Interior
Bedrooms & bathrooms
- Bedrooms: 3
- Bathrooms: 3
- Full bathrooms: 2
- 1/2 bathrooms: 1
Heating
- Propane, Oil, Forced Air, Heat Pump, Zoned
Cooling
- Central Air, Mini Split
Appliances
- Included: Dishwasher, Dryer, Range Hood, Gas Range, Refrigerator, Washer, Gas Stove, Wine Cooler
- Laundry: 1st Floor Laundry
Features
- Cathedral Ceiling(s), Dining Area, Soaking Tub
- Flooring: Tile, Wood
- Windows: Skylight(s)
- Basement: Concrete,Daylight,Full,Walkout,Interior Access,Exterior Entry,Walk-Out Access
- Has fireplace: Yes
- Fireplace features: Wood Burning
Interior area
- Total structure area: 5,809
- Total interior livable area: 3,203 sqft
- Finished area above ground: 3,203
- Finished area below ground: 0
Property
Parking
- Total spaces: 2
- Parking features: Paved
- Garage spaces: 2
Features
- Levels: Two
- Stories: 2
- Patio & porch: Patio, Covered Porch
- Exterior features: Deck, Private Dock
- Has view: Yes
- View description: Water
- Has water view: Yes
- Water view: Water
- Waterfront features: Canal, Waterfront, Tidal
- Body of water: Chauncey Creek
- Frontage length: Water frontage: 2190,Road frontage: 175
Lot
- Size: 8.50 Acres
- Features: Open Lot, Rural
Details
- Parcel number: KITTM058L037
- Zoning description: R-RC
Construction
Type & style
- Home type: SingleFamily
- Architectural style: Contemporary
- Property subtype: Single Family Residence
Materials
- Wood Siding
- Foundation: Concrete
- Roof: Architectural Shingle
Condition
- New construction: No
- Year built: 1987
Utilities & green energy
- Electric: 200+ Amp Service, Circuit Breakers
- Sewer: Private Sewer
- Utilities for property: Cable at Site, Propane
Community & neighborhood
Location
- Region: Kittery Point
Other
Other facts
- Road surface type: Paved
Price history
| Date | Event | Price |
|---|---|---|
| 10/9/2025 | Pending sale | $2,995,000+3.3%$935/sqft |
Source: | ||
| 10/7/2025 | Sold | $2,900,000-3.2%$905/sqft |
Source: | ||
| 8/31/2025 | Contingent | $2,995,000$935/sqft |
Source: | ||
| 6/17/2025 | Listed for sale | $2,995,000-6.3%$935/sqft |
Source: | ||
| 4/23/2025 | Listing removed | $3,195,000$998/sqft |
Source: | ||
Public tax history
| Year | Property taxes | Tax assessment |
|---|---|---|
| 2024 | $16,222 +4.3% | $1,142,400 |
| 2023 | $15,548 +1% | $1,142,400 |
| 2022 | $15,400 +3.7% | $1,142,400 |
Find assessor info on the county website
Neighborhood: Kittery
Nearby schools
GreatSchools rating
- 6/10Shapleigh SchoolGrades: 4-8Distance: 1 mi
- 5/10Robert W Traip AcademyGrades: 9-12Distance: 0.9 mi
- 7/10Horace Mitchell Primary SchoolGrades: K-3Distance: 2.1 mi
Schools provided by the listing agent
- Elementary: Horace Mitchell Primary School
- Middle: Shapleigh Middle School
- High: RW Traip Academy
Source: PrimeMLS. This data may not be complete. We recommend contacting the local school district to confirm school assignments for this home.
Sell for more on Zillow
Get a free Zillow Showcase℠ listing and you could sell for .
$2,923,100
2% more+ $58,462
With Zillow Showcase(estimated)
$2,981,562