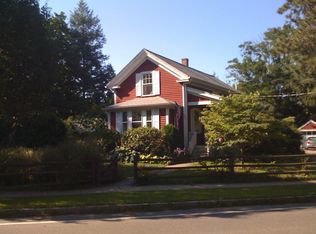Located in the desirable Winn Brook section of Belmont, this family owned property is available for the first time in 45 years. Enter this delightful stucco sided home through a charming arched doorway to find the warmth and period details of the 1930s, featuring original gum wood moldings, hardwood floors, and a comfortable floor plan. The first floor offers a lovely bright fireplaced living room, with decorative built-ins, an inviting dining room, an adorable playroom/study with a French door, a large half bath, and older kitchen, affording opportunity to add value to this beautiful home. Off the kitchen is access to the mud room which leads out to the beautifully landscaped private back yard and two car garage. Upstairs are three spacious bedrooms with ample closet space, one large family bath and room to expand. Meticulously maintained with newer roof, windows, gas heating system, and gas water heater. A wonderful home to make your own and love for years to come.
This property is off market, which means it's not currently listed for sale or rent on Zillow. This may be different from what's available on other websites or public sources.
