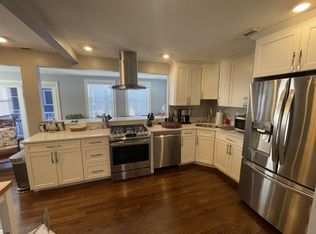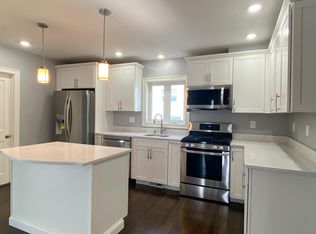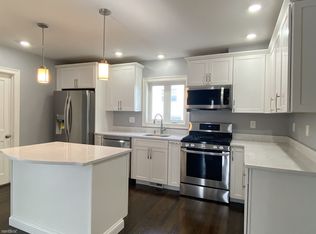Sold for $760,000 on 11/22/24
$760,000
47 Tileston Rd #47, Winthrop, MA 02152
3beds
1,980sqft
Condominium, Townhouse
Built in 2021
-- sqft lot
$932,400 Zestimate®
$384/sqft
$4,281 Estimated rent
Home value
$932,400
$848,000 - $1.03M
$4,281/mo
Zestimate® history
Loading...
Owner options
Explore your selling options
What's special
This stunning, 2021 townhouse offers modern elegance + a functional layout. The inviting living room easily flows into a gourmet kitchen, boasting SS appliances, gas cooking, quartz counters, shaker cabinets, breakfast bar & dining area -perfect for entertaining. The 2nd floor has 2 spacious bedrooms w/great closets & an adjoining bathroom + convenient in-unit laundry & a versatile bonus space. The 3rd floor hosts an impressive primary suite, defining tranquility & privacy, with double closets & a full bath with a beautifully tiled walk-in shower. Imagine relaxing on the private roof deck with treetop & seasonal ocean views or grilling on your patio. 2 parking spaces, high ceilings, sleek finishes, HW floors, ample windows & tons of natural light complete this home. Want more space - the lower level is partially there & prime for expansion. Discover the ultimate coastal & commuter lifestyle located near Atlantis Marina, minutes to Boston, public transit, beach, restaurants & amenities!
Zillow last checked: 8 hours ago
Listing updated: November 22, 2024 at 03:01pm
Listed by:
Sabrina Carr Group 781-775-2895,
William Raveis R.E. & Home Services 781-670-5200
Bought with:
Michael Forcillo
Coldwell Banker Peggy Carter Team
Source: MLS PIN,MLS#: 73297281
Facts & features
Interior
Bedrooms & bathrooms
- Bedrooms: 3
- Bathrooms: 3
- Full bathrooms: 2
- 1/2 bathrooms: 1
Primary bedroom
- Features: Bathroom - 3/4, Flooring - Hardwood, Balcony / Deck, Exterior Access, Slider, Lighting - Overhead, Closet - Double
- Level: Third
- Area: 246.89
- Dimensions: 16.83 x 14.67
Bedroom 2
- Features: Bathroom - Full, Closet, Flooring - Hardwood, Lighting - Overhead
- Level: Second
- Area: 238.13
- Dimensions: 22.5 x 10.58
Bedroom 3
- Features: Bathroom - Full, Closet, Flooring - Hardwood, Lighting - Overhead
- Level: Second
- Area: 129.35
- Dimensions: 11.17 x 11.58
Primary bathroom
- Features: Yes
Bathroom 1
- Features: Bathroom - Half, Flooring - Stone/Ceramic Tile, Lighting - Sconce, Lighting - Overhead
- Level: First
- Area: 24.49
- Dimensions: 6.83 x 3.58
Bathroom 2
- Features: Bathroom - Full, Bathroom - Tiled With Tub & Shower, Flooring - Stone/Ceramic Tile, Recessed Lighting, Lighting - Sconce
- Level: Second
- Area: 85.9
- Dimensions: 7.75 x 11.08
Bathroom 3
- Features: Bathroom - 3/4, Bathroom - Tiled With Shower Stall, Flooring - Stone/Ceramic Tile, Countertops - Stone/Granite/Solid, Recessed Lighting, Lighting - Sconce, Lighting - Overhead
- Level: Third
- Area: 62.22
- Dimensions: 5.83 x 10.67
Dining room
- Features: Flooring - Hardwood, Exterior Access, Open Floorplan, Slider, Lighting - Overhead
- Area: 117.33
- Dimensions: 11 x 10.67
Kitchen
- Features: Flooring - Stone/Ceramic Tile, Countertops - Stone/Granite/Solid, Breakfast Bar / Nook, Cabinets - Upgraded, Recessed Lighting, Stainless Steel Appliances, Gas Stove, Lighting - Sconce
- Area: 128.89
- Dimensions: 12.08 x 10.67
Living room
- Features: Closet, Flooring - Hardwood, Exterior Access, Open Floorplan, Recessed Lighting, Lighting - Overhead
- Level: Main
- Area: 308.48
- Dimensions: 16.75 x 18.42
Heating
- Forced Air, Natural Gas, Individual, Unit Control
Cooling
- Central Air, Individual, Unit Control
Appliances
- Laundry: Closet/Cabinets - Custom Built, Flooring - Stone/Ceramic Tile, Paper Based Countertops, Electric Dryer Hookup, Washer Hookup, Lighting - Overhead, Second Floor, In Unit
Features
- Lighting - Overhead, Bonus Room
- Flooring: Tile, Hardwood, Flooring - Hardwood
- Doors: Insulated Doors
- Windows: Insulated Windows
- Has basement: Yes
- Has fireplace: No
- Common walls with other units/homes: 2+ Common Walls
Interior area
- Total structure area: 1,980
- Total interior livable area: 1,980 sqft
Property
Parking
- Total spaces: 2
- Parking features: Off Street, Assigned, Guest, Paved, Exclusive Parking
- Uncovered spaces: 2
Features
- Entry location: Unit Placement(Street)
- Patio & porch: Deck - Composite, Deck - Roof + Access Rights, Patio
- Exterior features: Deck - Composite, Deck - Roof + Access Rights, Patio, Rain Gutters
- Waterfront features: Beach Access, Harbor, Ocean, Walk to, 0 to 1/10 Mile To Beach, Beach Ownership(Public)
Details
- Parcel number: M:047 L:08447,5210566
- Zoning: RD
Construction
Type & style
- Home type: Townhouse
- Property subtype: Condominium, Townhouse
- Attached to another structure: Yes
Materials
- Frame
- Roof: Rubber
Condition
- Year built: 2021
Utilities & green energy
- Electric: Circuit Breakers
- Sewer: Public Sewer
- Water: Public
- Utilities for property: for Gas Range, for Electric Dryer, Washer Hookup, Icemaker Connection
Green energy
- Energy efficient items: Thermostat
Community & neighborhood
Community
- Community features: Public Transportation, Shopping, Tennis Court(s), Park, Walk/Jog Trails, Golf, Medical Facility, Bike Path, Conservation Area, Highway Access, House of Worship, Marina, Public School, T-Station
Location
- Region: Winthrop
HOA & financial
HOA
- HOA fee: $213 monthly
- Services included: Insurance, Snow Removal, Reserve Funds
Price history
| Date | Event | Price |
|---|---|---|
| 11/22/2024 | Sold | $760,000-2.4%$384/sqft |
Source: MLS PIN #73297281 Report a problem | ||
| 10/9/2024 | Pending sale | $779,000$393/sqft |
Source: | ||
| 10/2/2024 | Listed for sale | $779,000$393/sqft |
Source: MLS PIN #73297281 Report a problem | ||
Public tax history
Tax history is unavailable.
Neighborhood: 02152
Nearby schools
GreatSchools rating
- 6/10Arthur T. Cummings Elementary SchoolGrades: 3-5Distance: 0.3 mi
- 9/10Winthrop Middle SchoolGrades: 6-8Distance: 0.5 mi
- 6/10Winthrop Sr High SchoolGrades: 9-12Distance: 0.5 mi
Schools provided by the listing agent
- Elementary: By Grade
- Middle: Wms
- High: Whs
Source: MLS PIN. This data may not be complete. We recommend contacting the local school district to confirm school assignments for this home.
Get a cash offer in 3 minutes
Find out how much your home could sell for in as little as 3 minutes with a no-obligation cash offer.
Estimated market value
$932,400
Get a cash offer in 3 minutes
Find out how much your home could sell for in as little as 3 minutes with a no-obligation cash offer.
Estimated market value
$932,400


