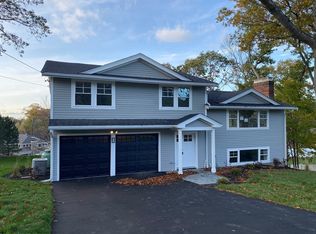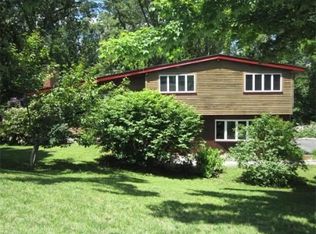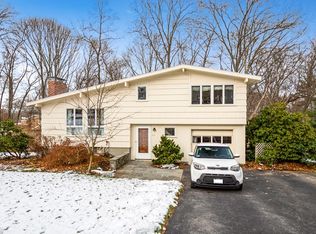This fully renovated, light-filled home nestled in a quiet neighborhood awaits its next owners! The first floor living area features a fireplaced living room, new kitchen, and dining room that connects gracefully to the outdoors by a large deck offering spectacular views. A hallway leads to three bedrooms, a full bath and a half bath. The lower level, accessible via the one-car garage, boasts a fourth bedroom, full bath, large mudroom, laundry room with utility sink, and sunny play room which opens to the level, fenced-in back yard. This home is located in the newly renovated Vinson-Owen school district and is conveniently located near Arlington, Lexington and Burlington.
This property is off market, which means it's not currently listed for sale or rent on Zillow. This may be different from what's available on other websites or public sources.


