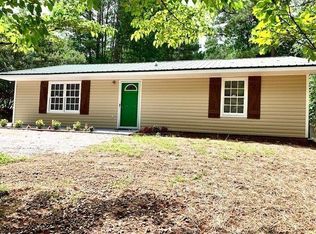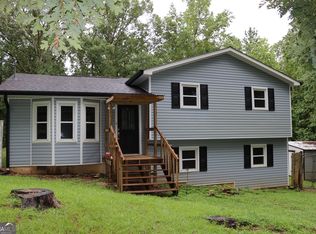Closed
$266,500
47 Terri Rd, Lagrange, GA 30240
3beds
2,030sqft
Single Family Residence
Built in 1984
1 Acres Lot
$294,000 Zestimate®
$131/sqft
$1,642 Estimated rent
Home value
$294,000
$276,000 - $315,000
$1,642/mo
Zestimate® history
Loading...
Owner options
Explore your selling options
What's special
Better than new! Newly update home with new electrical, plumbing, HVAC and more! Kitchen has been updated with new stainless appliances and lots of cabinet space. Spacious living room with fireplace and bay window, this could be made into the perfect reading nook. New wood laminate floor throughout the kitchen and living room. Separate room on main level could be used as a dining room or a flex space. New carpet throughout the upper bedroom level with spacious primary bedroom and attached bathroom. The downstairs features tile floor with a large open space that could be used as a second den, workout room or playroom, the possibilities are endless. Large mechanical/laundry room is also located on the downstairs level. Circular driveway leads to a huge outbuilding, approximate size is 30 x 60, with roll-up garage doors. This building would make the ideal workshop for projects or a large play space. Located close to West Point Lake with boat ramps nearby.
Zillow last checked: 8 hours ago
Listing updated: September 26, 2024 at 12:49pm
Listed by:
Julie Owen 706-957-2211,
EXIT Realty Advantage
Bought with:
Sydney Cook Horne, 361979
Go Realty
Source: GAMLS,MLS#: 20150628
Facts & features
Interior
Bedrooms & bathrooms
- Bedrooms: 3
- Bathrooms: 2
- Full bathrooms: 2
Dining room
- Features: Separate Room
Kitchen
- Features: Country Kitchen
Heating
- Electric, Central
Cooling
- Electric, Central Air
Appliances
- Included: Electric Water Heater, Dishwasher, Oven/Range (Combo), Stainless Steel Appliance(s)
- Laundry: In Basement
Features
- Other
- Flooring: Carpet, Laminate
- Windows: Bay Window(s)
- Basement: Daylight,Interior Entry,Exterior Entry,Partial
- Number of fireplaces: 1
- Fireplace features: Living Room, Factory Built
Interior area
- Total structure area: 2,030
- Total interior livable area: 2,030 sqft
- Finished area above ground: 2,030
- Finished area below ground: 0
Property
Parking
- Total spaces: 6
- Parking features: Kitchen Level, Parking Pad
- Has garage: Yes
- Has uncovered spaces: Yes
Features
- Levels: Multi/Split
- Patio & porch: Deck, Porch
Lot
- Size: 1 Acres
- Features: Sloped
Details
- Additional structures: Outbuilding, Workshop, Garage(s)
- Parcel number: 1001 000049
Construction
Type & style
- Home type: SingleFamily
- Architectural style: Traditional
- Property subtype: Single Family Residence
Materials
- Press Board, Stone
- Foundation: Slab
- Roof: Metal
Condition
- Updated/Remodeled
- New construction: No
- Year built: 1984
Utilities & green energy
- Sewer: Septic Tank
- Water: Well
- Utilities for property: Cable Available, Electricity Available, High Speed Internet, Phone Available, Propane
Community & neighborhood
Community
- Community features: None
Location
- Region: Lagrange
- Subdivision: Leisure Cove
Other
Other facts
- Listing agreement: Exclusive Right To Sell
- Listing terms: Cash,Conventional,FHA,USDA Loan
Price history
| Date | Event | Price |
|---|---|---|
| 11/17/2023 | Sold | $266,500+0.6%$131/sqft |
Source: | ||
| 10/13/2023 | Pending sale | $265,000$131/sqft |
Source: | ||
| 10/4/2023 | Listed for sale | $265,000+137.3%$131/sqft |
Source: | ||
| 6/8/2022 | Sold | $111,692-14.1%$55/sqft |
Source: Public Record Report a problem | ||
| 2/3/2021 | Listing removed | $130,100$64/sqft |
Source: Hubzu Report a problem | ||
Public tax history
| Year | Property taxes | Tax assessment |
|---|---|---|
| 2025 | $2,896 +3.9% | $106,172 +3.9% |
| 2024 | $2,786 +45.5% | $102,156 +45.5% |
| 2023 | $1,915 +7.5% | $70,200 +10% |
Find assessor info on the county website
Neighborhood: 30240
Nearby schools
GreatSchools rating
- 6/10Hollis Hand Elementary SchoolGrades: PK-5Distance: 8.2 mi
- 6/10Gardner-Newman Middle SchoolGrades: 6-8Distance: 12.4 mi
- 7/10Lagrange High SchoolGrades: 9-12Distance: 9.6 mi
Schools provided by the listing agent
- Middle: Gardner Newman
- High: Lagrange
Source: GAMLS. This data may not be complete. We recommend contacting the local school district to confirm school assignments for this home.
Get a cash offer in 3 minutes
Find out how much your home could sell for in as little as 3 minutes with a no-obligation cash offer.
Estimated market value$294,000
Get a cash offer in 3 minutes
Find out how much your home could sell for in as little as 3 minutes with a no-obligation cash offer.
Estimated market value
$294,000

