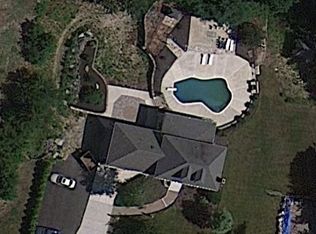Closed
Listed by:
Nicole Buckley,
BHHS Verani Salem Cell:603-339-4360
Bought with: Coldwell Banker Realty Bedford NH
$811,000
47 Tenney Road, Pelham, NH 03076
4beds
2,495sqft
Single Family Residence
Built in 1990
1.14 Acres Lot
$408,200 Zestimate®
$325/sqft
$4,586 Estimated rent
Home value
$408,200
$376,000 - $445,000
$4,586/mo
Zestimate® history
Loading...
Owner options
Explore your selling options
What's special
BACK ON MARKET--BUYERS HOME DID NOT GO UNDER CONTRACT...Welcome to this stunning 4-bedroom, 3-bathroom home, offering 2,496 square feet of beautifully finished living space. Nestled in a peaceful and desirable neighborhood, this property is ideal for those seeking both luxury and comfort. As you enter, you’re greeted by gleaming hardwood floors that flow throughout the main living areas. The spacious living room features a charming wood fireplace, perfect for cozying up on cool evenings. The chef’s kitchen is a standout, with sleek quartz countertops & backsplash, an island, generous cabinet storage, and recessed lighting, creating the perfect space for preparing meals and entertaining. The adjacent dining area provides ample room for family gatherings or dinner parties. The master suite is a true retreat, complete with a large walk-in closet and a private en-suite bathroom with a dual sink vanity, heated tile floor, and heated towel rack. Each additional bedrooms offers generous space and natural light. The home boasts a finished attic, providing an ideal space for a home office, playroom, or additional living area! Step outside to the private, fenced-in yard with an irrigation system, a large deck, and an inground pool! A charming 3-season room allows you to enjoy the outdoors in comfort. Extra space is designated for yard supplies and tools in the detached garage space. Don’t miss your chance to own this incredible property
Zillow last checked: 8 hours ago
Listing updated: June 30, 2025 at 09:20am
Listed by:
Nicole Buckley,
BHHS Verani Salem Cell:603-339-4360
Bought with:
Cheryle West
Coldwell Banker Realty Bedford NH
Source: PrimeMLS,MLS#: 5034269
Facts & features
Interior
Bedrooms & bathrooms
- Bedrooms: 4
- Bathrooms: 3
- Full bathrooms: 3
Heating
- Oil, Hot Water
Cooling
- Wall Unit(s)
Appliances
- Included: Electric Cooktop, Dishwasher, Dryer, Microwave, Refrigerator, Washer
- Laundry: Laundry Hook-ups, In Basement
Features
- Ceiling Fan(s), Kitchen Island, Kitchen/Dining, Walk-In Closet(s)
- Flooring: Ceramic Tile, Hardwood
- Windows: Blinds
- Basement: Full,Interior Entry
- Attic: Walk-up
- Has fireplace: Yes
- Fireplace features: Wood Burning
Interior area
- Total structure area: 2,937
- Total interior livable area: 2,495 sqft
- Finished area above ground: 2,495
- Finished area below ground: 0
Property
Parking
- Total spaces: 3
- Parking features: Paved
- Garage spaces: 3
Features
- Levels: 3
- Stories: 3
- Exterior features: Deck
- Has private pool: Yes
- Pool features: In Ground
- Fencing: Full
Lot
- Size: 1.14 Acres
- Features: Country Setting, Landscaped
Details
- Parcel number: PLHMM213B1025
- Zoning description: Residential
Construction
Type & style
- Home type: SingleFamily
- Architectural style: Colonial
- Property subtype: Single Family Residence
Materials
- Composition Exterior
- Foundation: Concrete
- Roof: Asphalt Shingle
Condition
- New construction: No
- Year built: 1990
Utilities & green energy
- Electric: Circuit Breakers
- Sewer: Septic Tank
- Utilities for property: Cable Available
Community & neighborhood
Security
- Security features: Security System, Smoke Detector(s)
Location
- Region: Pelham
Price history
| Date | Event | Price |
|---|---|---|
| 6/30/2025 | Sold | $811,000+1.4%$325/sqft |
Source: | ||
| 5/12/2025 | Contingent | $799,900$321/sqft |
Source: | ||
| 4/17/2025 | Listed for sale | $799,900$321/sqft |
Source: | ||
| 4/17/2025 | Contingent | $799,900$321/sqft |
Source: | ||
| 4/1/2025 | Listed for sale | $799,900+109.4%$321/sqft |
Source: | ||
Public tax history
| Year | Property taxes | Tax assessment |
|---|---|---|
| 2024 | $9,146 +0.8% | $498,700 |
| 2023 | $9,071 +4.4% | $498,700 |
| 2022 | $8,687 +9.1% | $498,700 |
Find assessor info on the county website
Neighborhood: 03076
Nearby schools
GreatSchools rating
- 6/10Pelham Elementary SchoolGrades: PK-5Distance: 0.8 mi
- 2/10Pelham Memorial SchoolGrades: 6-8Distance: 0.9 mi
- 7/10Pelham High SchoolGrades: 9-12Distance: 1 mi
Get a cash offer in 3 minutes
Find out how much your home could sell for in as little as 3 minutes with a no-obligation cash offer.
Estimated market value$408,200
Get a cash offer in 3 minutes
Find out how much your home could sell for in as little as 3 minutes with a no-obligation cash offer.
Estimated market value
$408,200
